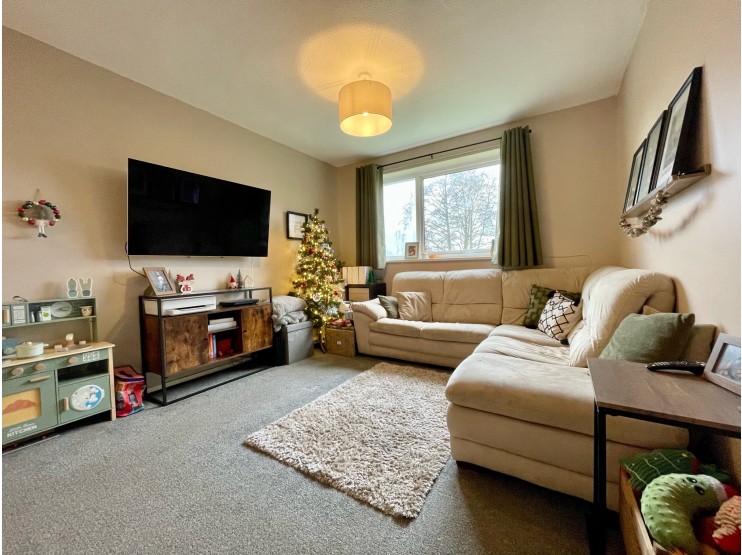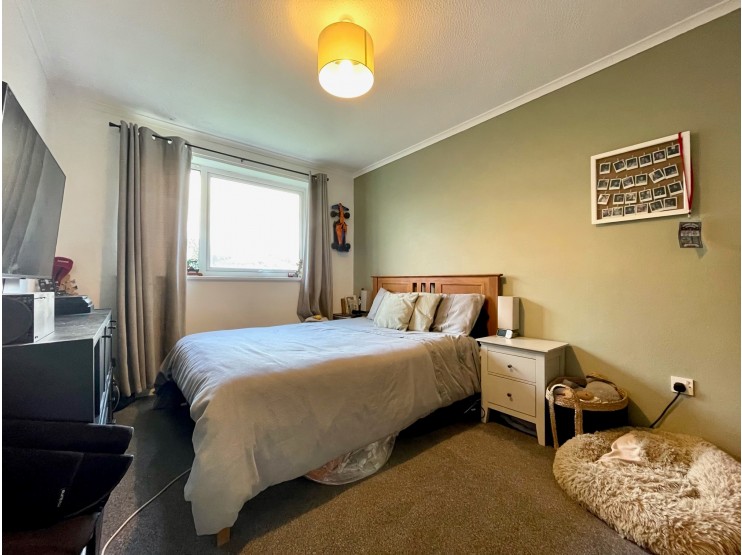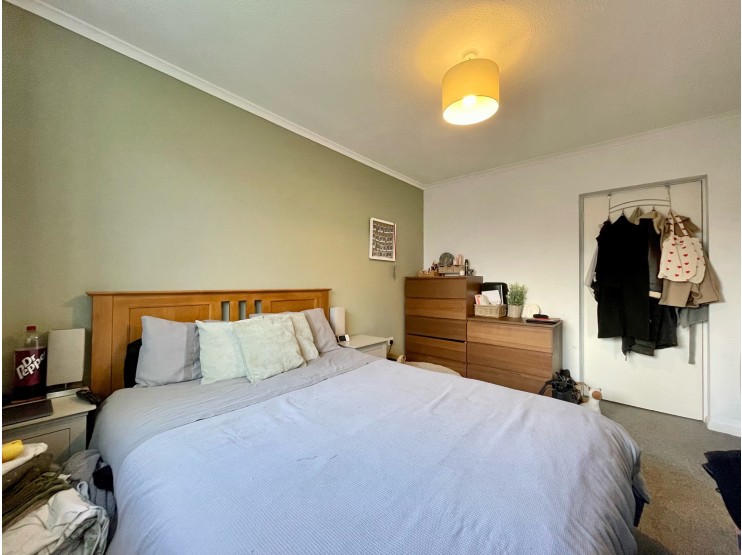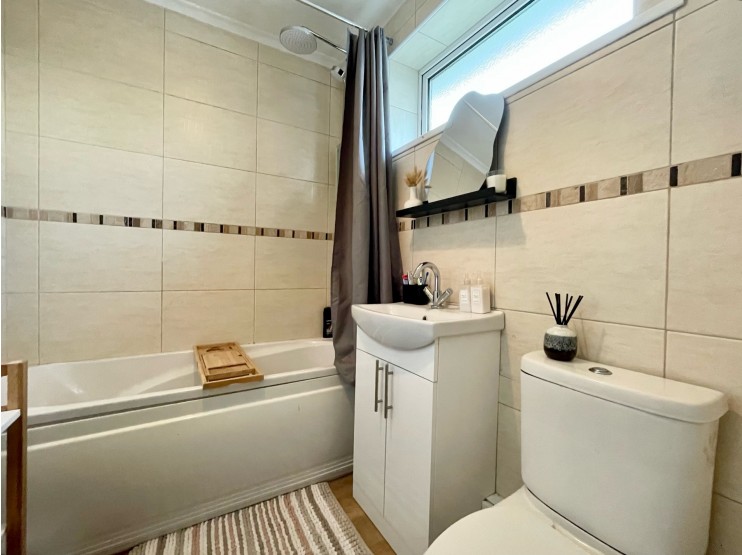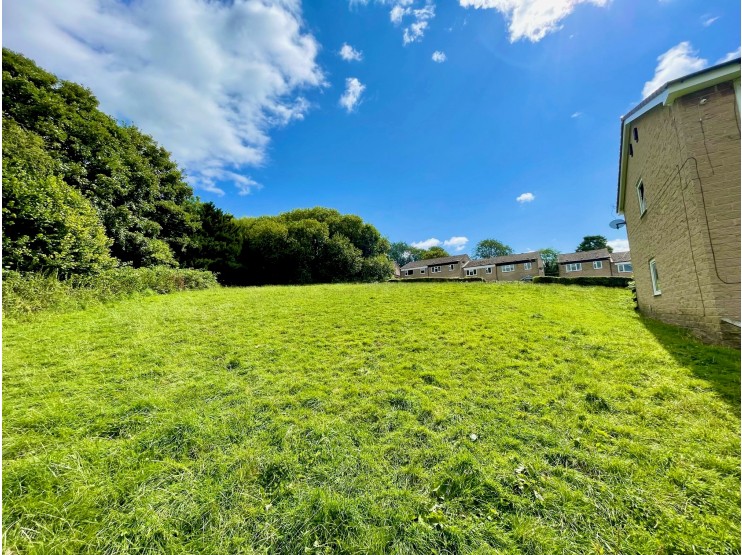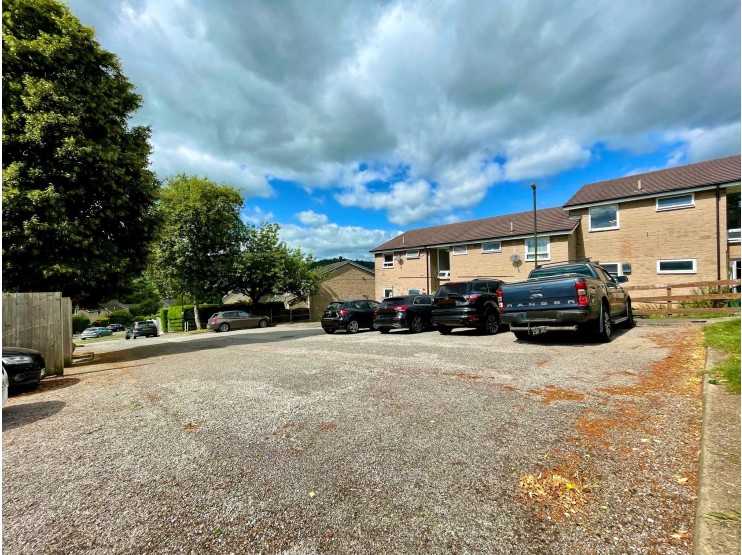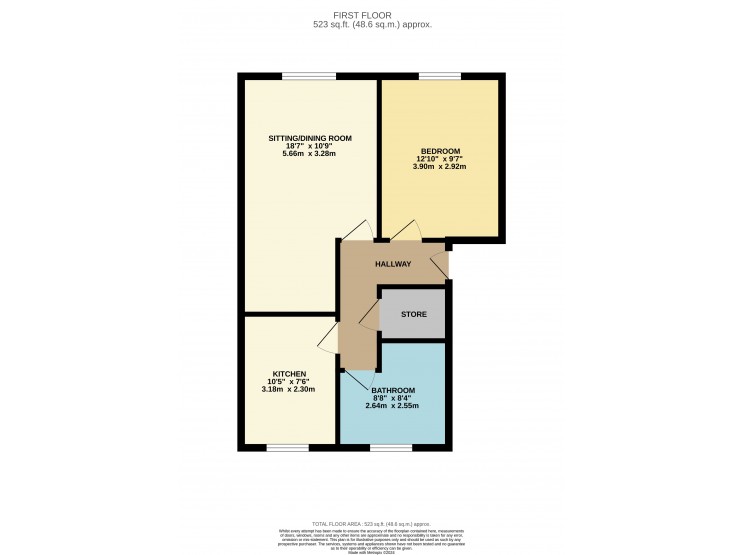- Matlock
- Ashbourne
- Matlock: 01629 580228
- Ashbourne: 01335 346246
26 Black Rocks Avenue, Matlock, Derbyshire
Offers Around
£105,000
- Well proportioned first floor flat
- Easily managed accommodation
- Very well presented
- One double bedroom, good sized sitting / dining room, well fitted kitchen, plus utility store
- Established edge of town cul-de-sac location
- Ample communal parking
- Maintained communal gardens and grounds
- Suit a variety of buyers
- Viewing recommended
Overview
A modern well proportioned and very well presented one bedroom first floor flat within this established edge of town cul-de-sac location.
Description
Located in a pleasant end of cul-de-sac as one of eight similar flats, this well proportioned and well presented one bedroom property offers an excellent opportunity to the first time buyer, professional couple, buy-to-let investor or those just seeking an easily managed home. There is the benefit of ample communal parking and maintained communal gardens and grounds.
The Arc Leisure centre is close by, and Matlock’s town centre shops and amenities are less than a mile away. Good road communications lead to the neighbouring centres of employment to include Bakewell, Chesterfield and Alfreton, with the cities of Sheffield, Derby and Nottingham all within daily commuting distance. The delights of the Derbyshire Dales and Peak District countryside are on the doorstep.
ACCOMMODATION
From the communal lobby and stairwell, the front door opens to an entrance hall with alcove display shelving and a deep walk-in…
Store - with ample space for coat and boot storage, fixed shelving and plumbing for an automatic washing machine and tumble dryer space.
Bedroom – 3.90m x 2.92m (12’ 10” x 9’ 7”) a good double bedroom with rear aspect window overlooking the communal gardens and grounds.
Sitting and dining room – 5.66m x 3.29m (18’ 7” x 10’ 9”) overall, an excellent all day living space with ample room to create a dining area, which has display shelving. A rear aspect window again overlooks the communal gardens and grounds.
Fitted kitchen – 3.18m x 2.30m (10’ 5” x 7’ 6”) fitted with a modern range of cupboards, drawers and marble effect laminate work surfaces, which incorporate a 1 ½ bowl composite sink unit and induction hob with extractor over. There is a under counter oven and space for other white goods. The front facing window allows good natural light and looks across the front garden and to the car parking area.
Bathroom – 2.64m x 2.55m (8’ 8” x 8’ 4”) being fully tiled and fitted with a modern white suite to include WC, wash hand basin set above a cabinet, panelled bath with mains mixer shower fitting above with drench head and handheld spray. A built-in airing cupboard store housing the electric heating system.
OUTSIDE
The flat benefits from maintained communal gardens and grounds, principally laid to grass with shrub borders to the front. A generous car park provides ample communal parking.
TENURE – Leasehold. 999 years from 2002. A service charge of £160.61 per calendar month and ground rent of £10 per annum are payable. A monthly contribution is also paid to buildings insurance.
SERVICES – All main services are available to the property which benefits from electric heating and uPVC double glazing. No test has been made on services or their distribution.
EPC RATING – Current 62D / Potential 74C
COUNCIL TAX – Band A
FIXTURES & FITTINGS – Only the fixtures and fittings mentioned in these sales particulars are included in the sale. Certain other items may be taken at valuation if required. No specific test has been made on any appliance either included or available by negotiation. White goods are available by separate negotiation.
DIRECTIONS – From Matlock Crown Square, take the A6 Bakewell Road and after passing the entrance to the Premier Inn and Arc Leisure Centre continue for a further 200m before turning right into Stanton Moor View. Rise up the hill and take the second left which leads to the car park of no.’s 14 to 28 Black Rocks Avenue.
VIEWING – Strictly by prior arrangement with the Matlock office 01629 580228.
Ref: FTM10719
The Arc Leisure centre is close by, and Matlock’s town centre shops and amenities are less than a mile away. Good road communications lead to the neighbouring centres of employment to include Bakewell, Chesterfield and Alfreton, with the cities of Sheffield, Derby and Nottingham all within daily commuting distance. The delights of the Derbyshire Dales and Peak District countryside are on the doorstep.
ACCOMMODATION
From the communal lobby and stairwell, the front door opens to an entrance hall with alcove display shelving and a deep walk-in…
Store - with ample space for coat and boot storage, fixed shelving and plumbing for an automatic washing machine and tumble dryer space.
Bedroom – 3.90m x 2.92m (12’ 10” x 9’ 7”) a good double bedroom with rear aspect window overlooking the communal gardens and grounds.
Sitting and dining room – 5.66m x 3.29m (18’ 7” x 10’ 9”) overall, an excellent all day living space with ample room to create a dining area, which has display shelving. A rear aspect window again overlooks the communal gardens and grounds.
Fitted kitchen – 3.18m x 2.30m (10’ 5” x 7’ 6”) fitted with a modern range of cupboards, drawers and marble effect laminate work surfaces, which incorporate a 1 ½ bowl composite sink unit and induction hob with extractor over. There is a under counter oven and space for other white goods. The front facing window allows good natural light and looks across the front garden and to the car parking area.
Bathroom – 2.64m x 2.55m (8’ 8” x 8’ 4”) being fully tiled and fitted with a modern white suite to include WC, wash hand basin set above a cabinet, panelled bath with mains mixer shower fitting above with drench head and handheld spray. A built-in airing cupboard store housing the electric heating system.
OUTSIDE
The flat benefits from maintained communal gardens and grounds, principally laid to grass with shrub borders to the front. A generous car park provides ample communal parking.
TENURE – Leasehold. 999 years from 2002. A service charge of £160.61 per calendar month and ground rent of £10 per annum are payable. A monthly contribution is also paid to buildings insurance.
SERVICES – All main services are available to the property which benefits from electric heating and uPVC double glazing. No test has been made on services or their distribution.
EPC RATING – Current 62D / Potential 74C
COUNCIL TAX – Band A
FIXTURES & FITTINGS – Only the fixtures and fittings mentioned in these sales particulars are included in the sale. Certain other items may be taken at valuation if required. No specific test has been made on any appliance either included or available by negotiation. White goods are available by separate negotiation.
DIRECTIONS – From Matlock Crown Square, take the A6 Bakewell Road and after passing the entrance to the Premier Inn and Arc Leisure Centre continue for a further 200m before turning right into Stanton Moor View. Rise up the hill and take the second left which leads to the car park of no.’s 14 to 28 Black Rocks Avenue.
VIEWING – Strictly by prior arrangement with the Matlock office 01629 580228.
Ref: FTM10719

