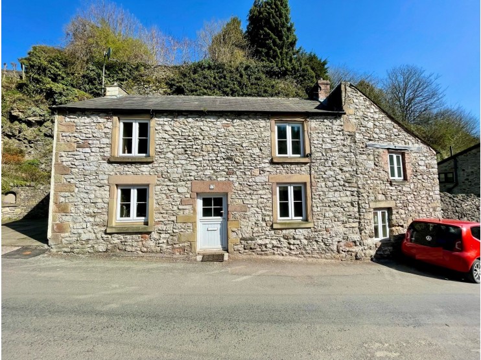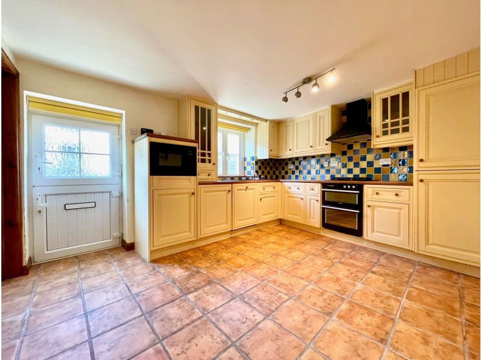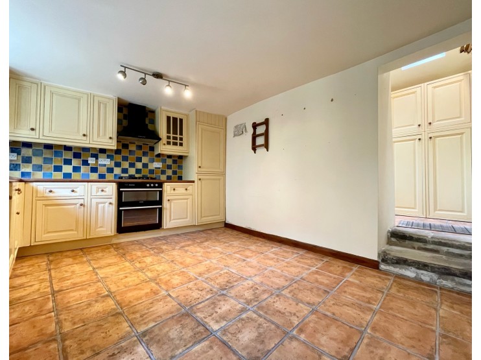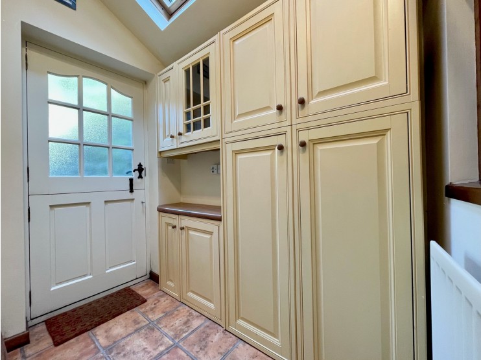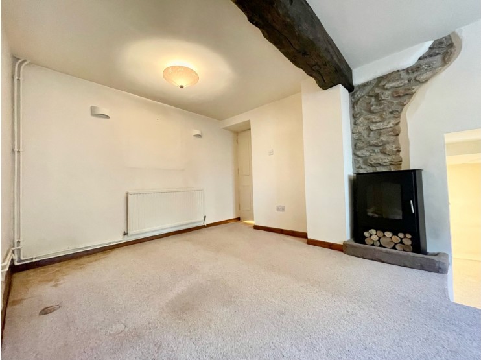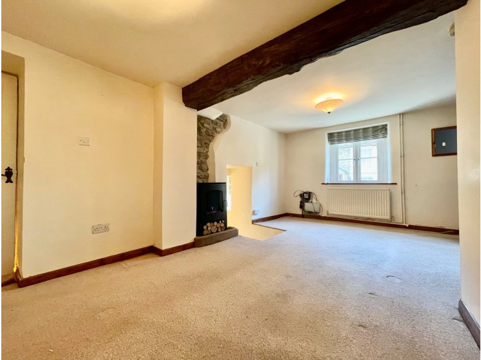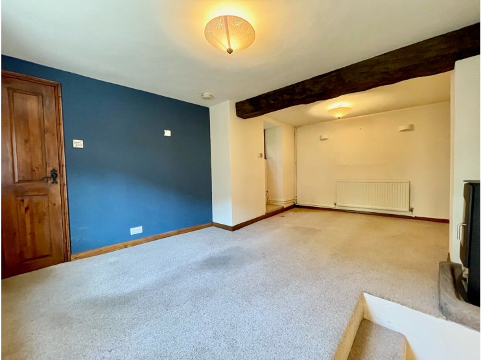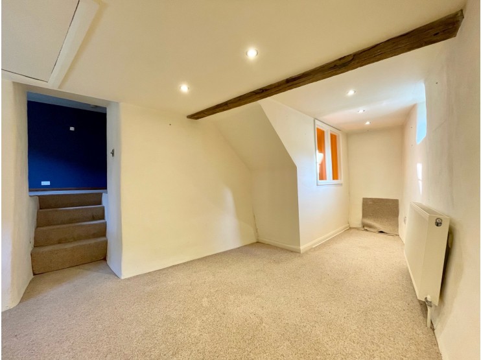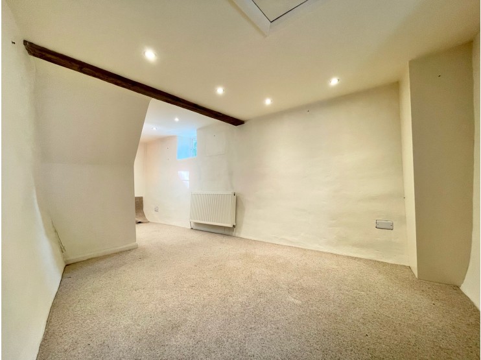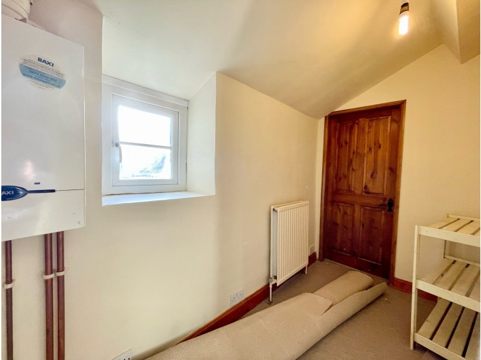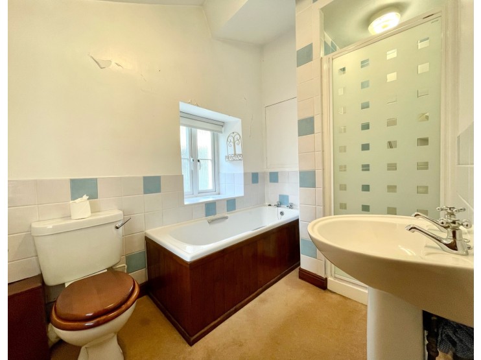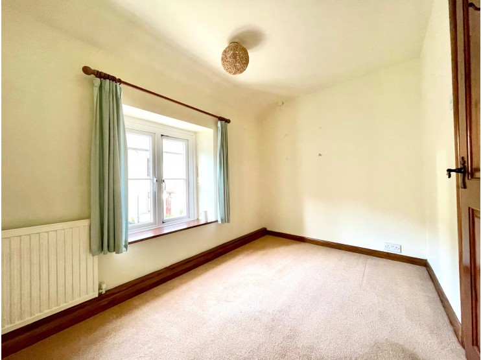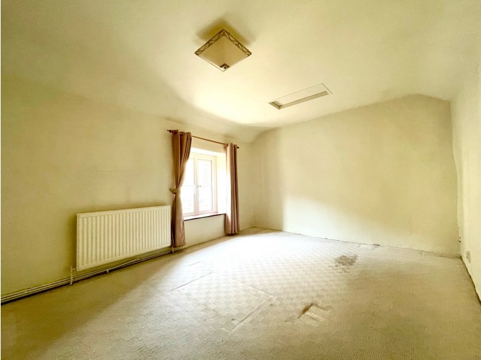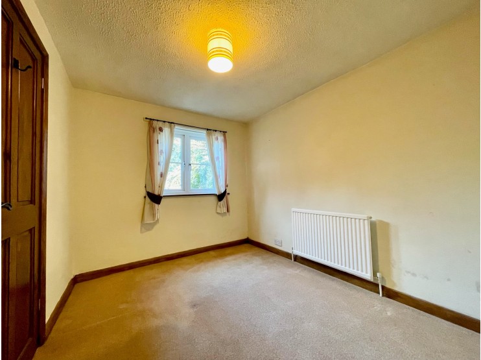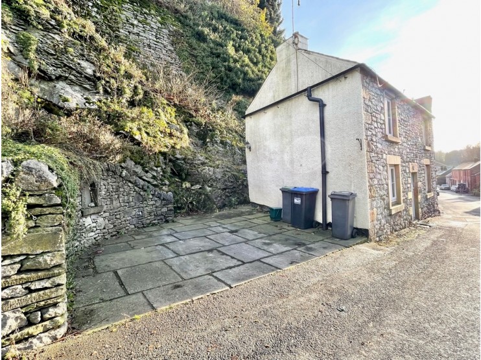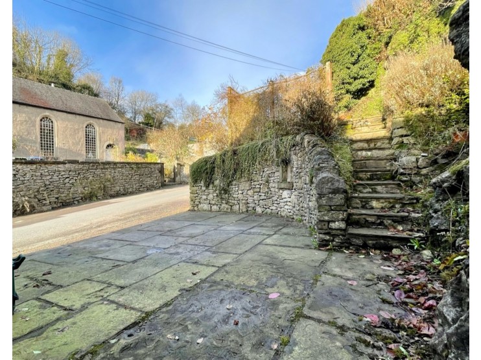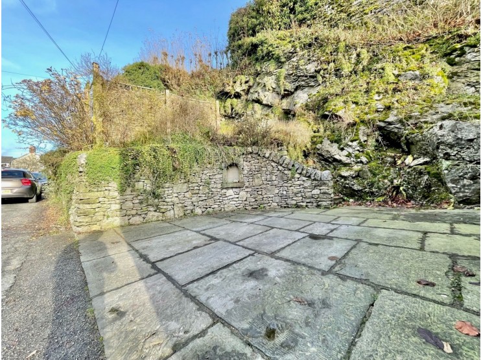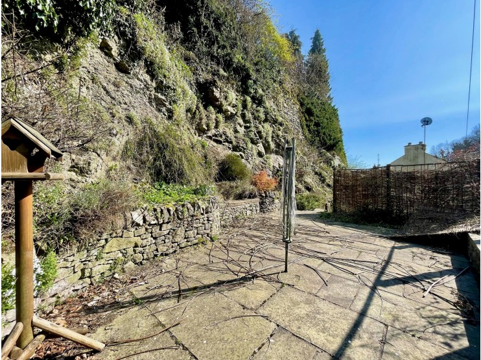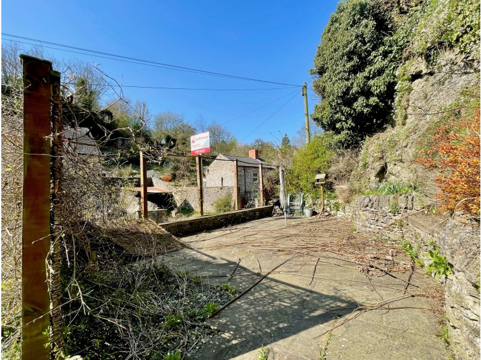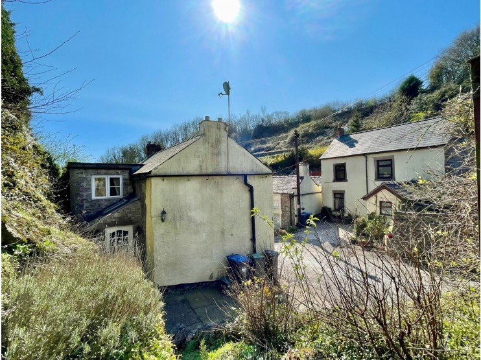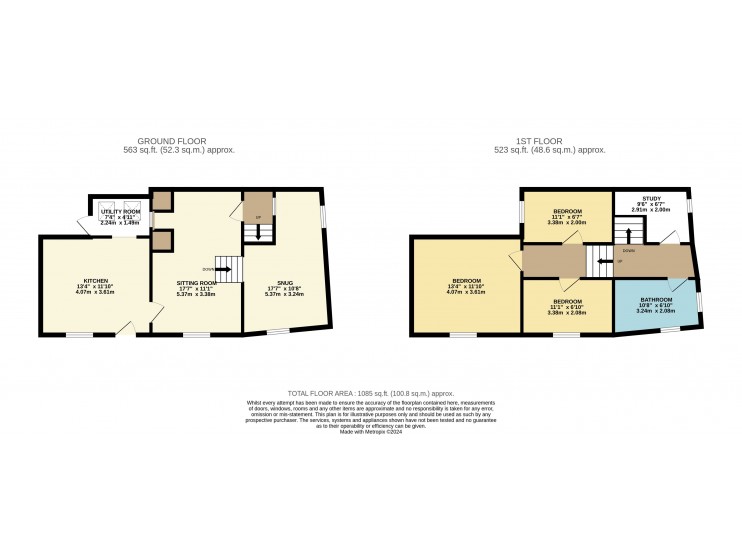- Matlock
- Ashbourne
- Matlock: 01629 580228
- Ashbourne: 01335 346246
54 Yeoman Street, Bonsall, Derbyshire
Offers Around
£275,000
- Stone built detached cottage
- Oozing character and charm
- Scope for general updating
- Three bedrooms, two reception rooms
- Off road parking
- Terrace patio garden
- Sought after village, good local amenities
- Suit a variety of buyers
- Viewing recommended
Overview
A most charming and characterful three bedroom stone detached cottage, extended to the side over the years and standing at the heart of this sought after village.
Description
This delightful cottage which oozes character and charm, has been extended over the years and provides well balanced living space which also offers scope for general updating. The internal accommodation comprises good sized kitchen with utility room off, sitting room and snug to the ground floor, with three bedrooms, family bathroom and study to the first floor. There is the benefit of gas fired central heating, uPVC double glazing, off road parking to the side of the cottage, plus terraced patio garden accessed off the parking area. The property is ideally suited to the growing family or investor looking to capitalise on the popular location.
Bonsall is a highly regarded Derbyshire Dales village lying just outside the boundaries of the Peak District National Park and providing ready access to the delights of the surrounding countryside. The village boasts a thriving community and the benefit of a well respected primary school, café and deli, plus two public houses. A network of local roads provide links to the neighbouring market towns of Matlock, Ashbourne and Wirksworth, with the cities of Derby, Nottingham and Sheffield each within daily commuting distance.
ACCOMMODATION
A uPVC door opens directly into the…
Kitchen – 4.07m x 3.61m (13’ 4” x 11’ 10”) fitted with a good range of cupboards, drawers and work surfaces which incorporate a composite sink unit, 4-ring gas hob with black extractor hood over. There is an undercounter oven and grill, eye level built-in microwave and integral fridge / freezer. There is ample space for daily dining, window overlooking the front and a couple of steps lead up to the…
Utility room – 2.24m x 1.49m (7’ 4” x 4’ 11”) well fitted with similar units and work surfaces. There are two Velux roof lights, window looking into the sitting room, and stable style door providing access to the parking area.
A door from the kitchen opens into the…
Sitting room – 5.37m x 3.38m (17’ 7” x 11’ 1”) spanning the depth of the property with front facing window and part exposed stonework to the contemporary wood burner. There is a recessed window looking into the utility room, door opening into the rear hallway, and steps which lead down into the…
Snug – 5.37m x 3.24m (17’ 7” x 10’ 8”) overall, a second reception room with dual aspect.
From the rear hallway, stairs rise to a half landing where doors open to the…
Study – 2.91m x 2m (9’ 6” x 6’ 7”) overall, with side facing window and to one wall the gas fired boiler serving the central heating and hot water system.
Bathroom – 3.24m x 2.08m (10’ 8” x 6’ 10”) fitted with a WC, pedestal wash hand basin, bath and separate shower cubicle with glazed screen. Dual aspect windows.
From the half landing, a flight of stairs rise to the second landing with doors opening to…
Bedroom 1 – 3.38m x 2.08m (11’ 1” x 6’ 10”) a double bedroom with front facing window.
Master bedroom 2 – 4.07m x 3.61m (13’ 4” x 11’ 10”) a generous double bedroom with front facing window and loft access.
Bedroom 3 – 3.38m x 2m (11’ 1” x 6’ 7”) a rear double bedroom with window to the side.
OUTSIDE & PARKING
To the side of the cottage is a flagged parking area suitable for a couple of cars. Stone steps rise to a flagged terrace which is ideally placed for family recreation.
TENURE – Freehold.
SERVICES – All mains services are available to the property, which enjoys the benefit of gas fired central heating and uPVC double glazing. No specific test has been made on the services or their distribution.
EPC RATING – Current 51E / Potential 86B
COUNCIL TAX – Band D
FIXTURES & FITTINGS – Only the fixtures and fittings mentioned in these sales particulars are included in the sale. Certain other items may be taken at valuation if required. No specific test has been made on any appliance either included or available by negotiation.
DIRECTIONS – From Matlock Crown Square, take the A6 travelling south to Cromford. At the traffic lights / crossroads, turn right in the Market Place, then right again on to the Via Gellia road. Continue for around 1 mile before turning right as signed Bonsall. Rise up The Clatterway and as the road passes the green, keep right onto Yeoman Street. Continue up Yeoman Street and no. 54 can be found on the right hand side, identified by the agent’s For Sale board.
VIEWING – Strictly by prior arrangement with the Matlock office 01629 580228.
Ref: FTM10680
Bonsall is a highly regarded Derbyshire Dales village lying just outside the boundaries of the Peak District National Park and providing ready access to the delights of the surrounding countryside. The village boasts a thriving community and the benefit of a well respected primary school, café and deli, plus two public houses. A network of local roads provide links to the neighbouring market towns of Matlock, Ashbourne and Wirksworth, with the cities of Derby, Nottingham and Sheffield each within daily commuting distance.
ACCOMMODATION
A uPVC door opens directly into the…
Kitchen – 4.07m x 3.61m (13’ 4” x 11’ 10”) fitted with a good range of cupboards, drawers and work surfaces which incorporate a composite sink unit, 4-ring gas hob with black extractor hood over. There is an undercounter oven and grill, eye level built-in microwave and integral fridge / freezer. There is ample space for daily dining, window overlooking the front and a couple of steps lead up to the…
Utility room – 2.24m x 1.49m (7’ 4” x 4’ 11”) well fitted with similar units and work surfaces. There are two Velux roof lights, window looking into the sitting room, and stable style door providing access to the parking area.
A door from the kitchen opens into the…
Sitting room – 5.37m x 3.38m (17’ 7” x 11’ 1”) spanning the depth of the property with front facing window and part exposed stonework to the contemporary wood burner. There is a recessed window looking into the utility room, door opening into the rear hallway, and steps which lead down into the…
Snug – 5.37m x 3.24m (17’ 7” x 10’ 8”) overall, a second reception room with dual aspect.
From the rear hallway, stairs rise to a half landing where doors open to the…
Study – 2.91m x 2m (9’ 6” x 6’ 7”) overall, with side facing window and to one wall the gas fired boiler serving the central heating and hot water system.
Bathroom – 3.24m x 2.08m (10’ 8” x 6’ 10”) fitted with a WC, pedestal wash hand basin, bath and separate shower cubicle with glazed screen. Dual aspect windows.
From the half landing, a flight of stairs rise to the second landing with doors opening to…
Bedroom 1 – 3.38m x 2.08m (11’ 1” x 6’ 10”) a double bedroom with front facing window.
Master bedroom 2 – 4.07m x 3.61m (13’ 4” x 11’ 10”) a generous double bedroom with front facing window and loft access.
Bedroom 3 – 3.38m x 2m (11’ 1” x 6’ 7”) a rear double bedroom with window to the side.
OUTSIDE & PARKING
To the side of the cottage is a flagged parking area suitable for a couple of cars. Stone steps rise to a flagged terrace which is ideally placed for family recreation.
TENURE – Freehold.
SERVICES – All mains services are available to the property, which enjoys the benefit of gas fired central heating and uPVC double glazing. No specific test has been made on the services or their distribution.
EPC RATING – Current 51E / Potential 86B
COUNCIL TAX – Band D
FIXTURES & FITTINGS – Only the fixtures and fittings mentioned in these sales particulars are included in the sale. Certain other items may be taken at valuation if required. No specific test has been made on any appliance either included or available by negotiation.
DIRECTIONS – From Matlock Crown Square, take the A6 travelling south to Cromford. At the traffic lights / crossroads, turn right in the Market Place, then right again on to the Via Gellia road. Continue for around 1 mile before turning right as signed Bonsall. Rise up The Clatterway and as the road passes the green, keep right onto Yeoman Street. Continue up Yeoman Street and no. 54 can be found on the right hand side, identified by the agent’s For Sale board.
VIEWING – Strictly by prior arrangement with the Matlock office 01629 580228.
Ref: FTM10680

