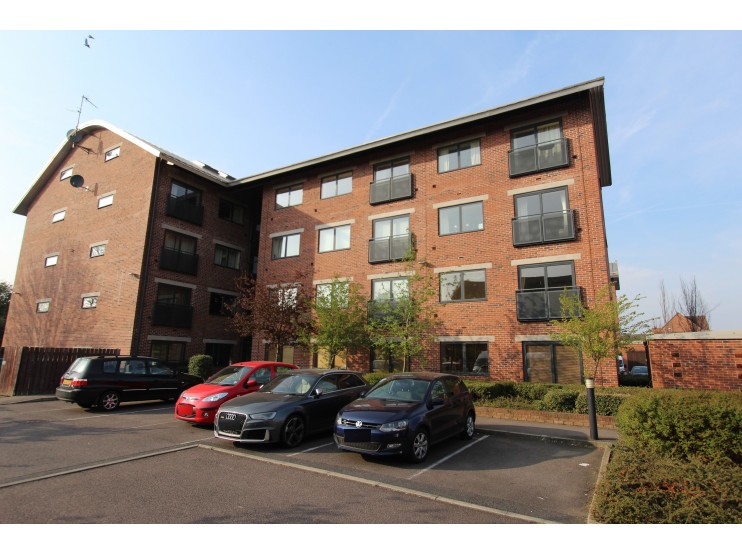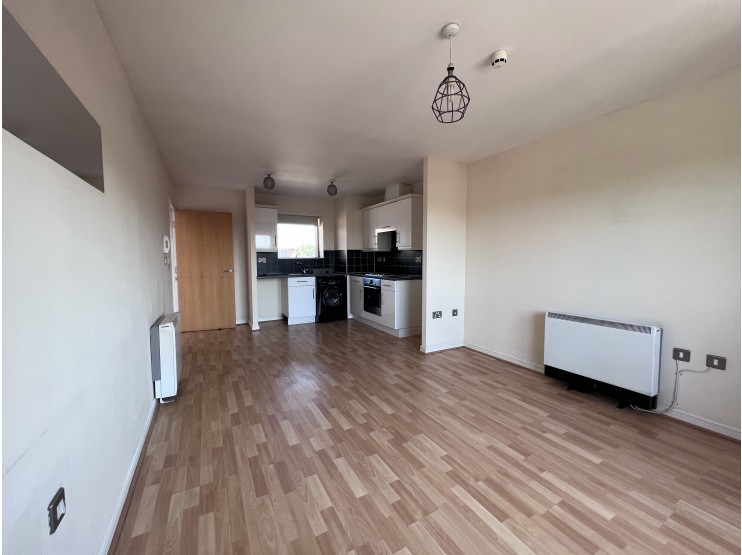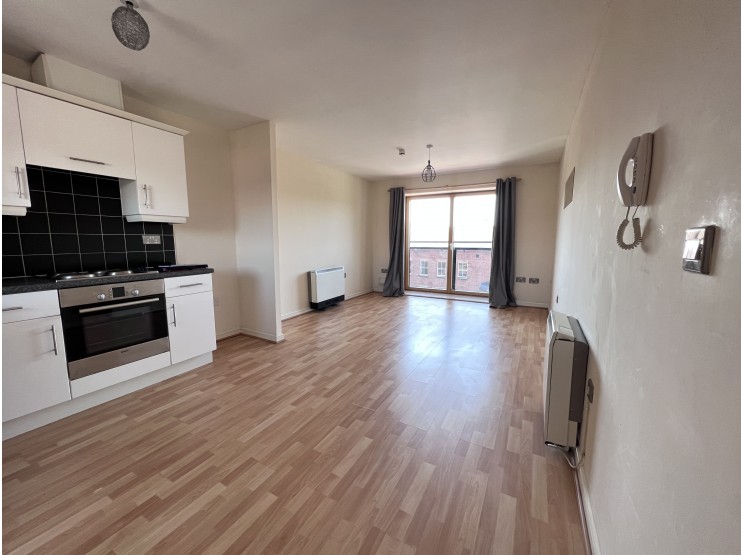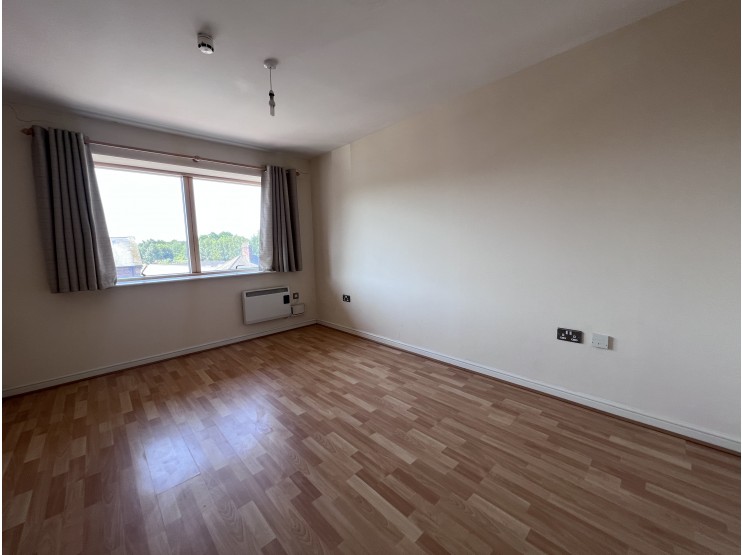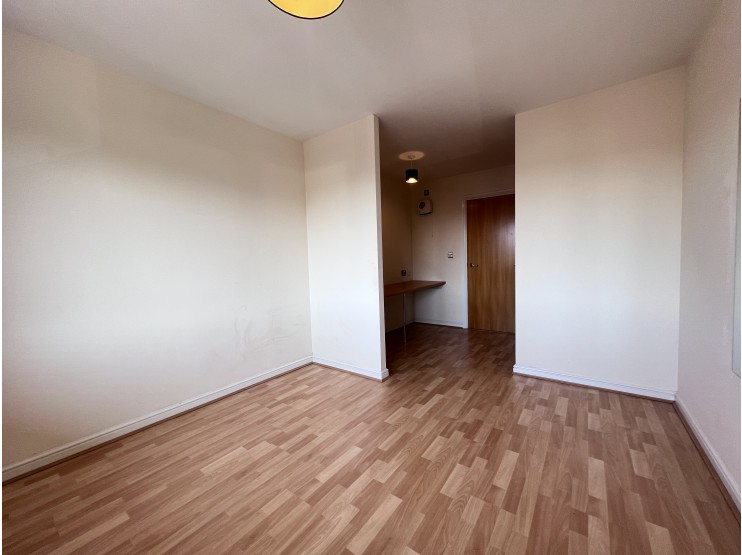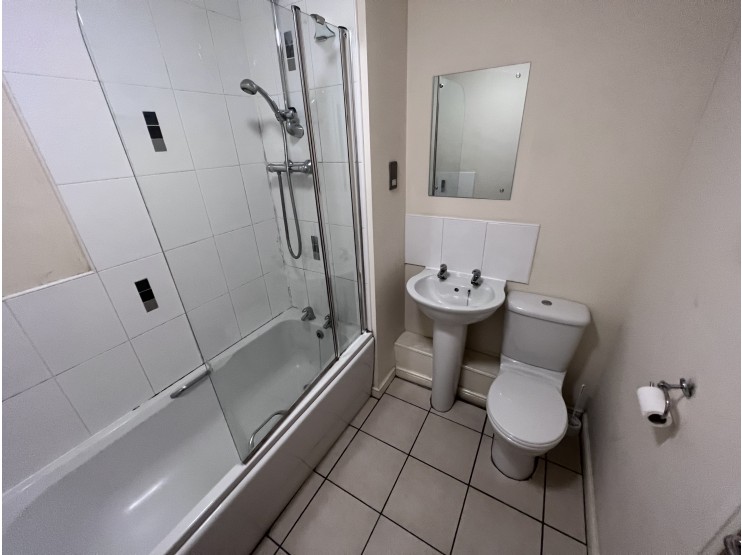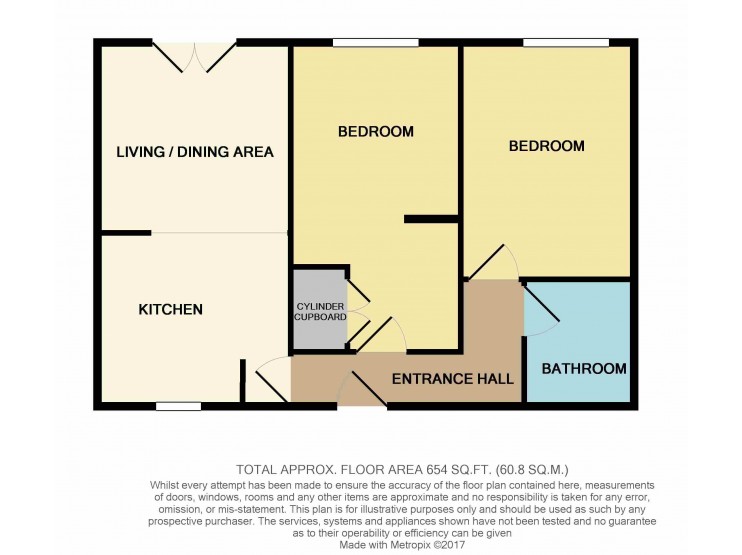- Matlock
- Ashbourne
- Matlock: 01629 580228
- Ashbourne: 01335 346246
51 Markham Quay, Camlough Walk, Chesterfield, Derbyshire
Offers Around
£105,000
- Ideal First Time Buyer or Investment property (Gross return between 7.5% - 8%)
- Modern third floor apartment with lift and stair access
- Convenient town location
- Two bedrooms, bathroom
- Open plan living kitchen
- Allocated parking, visitor parking
- Communal grounds
- Suit a variety of purchasers
- Viewing recommended
Overview
Ideal First Time Buyer or Investment property (Gross return between 7.5% - 8%) - a modern and spacious third floor, two bedroom apartment within this residential development on the edge of Chesterfield’s town centre.
Description
The apartment is presented to a pleasing standard throughout and benefits from secure intercom entry system to all communal areas, together with lift and stair access. The accommodation comprises entrance hallway, living/dining kitchen with integral appliances and fully glazed patio doors opening to a Juliette balcony, two double bedrooms, one with dressing/study area, and bathroom fitted with a full white suite. There is the added advantage of double glazing, night storage heaters, allocated parking space, visitor parking bay provision and the use of communal grounds. The apartment block is conveniently situated very close to the railway station. This apartment would be ideal for a number of purchasers including First-time buyers and residential investors with a potential return on investment of 8.3%.
The town’s wide range of amenities and facilities, plus railway station, are a short distance away and good road communications lead to neighbouring centres of employment with the cities of Sheffield, Derby and Nottingham all within daily commuting distance.
ACCOMMODATION
From the third floor, a door opens into the entrance hallway with doors leading off to…
Open plan living room and kitchen - 3.41m x 6.19m a generous open plan living space with French doors opening to a Juliette balcony. The kitchen area is well fitted with cupboards, drawers and work surfaces which incorporate a stainless steel sink unit and electric hob with built-in extractor above. There is an under counter electric oven, space for an automatic washing machine and further appliance space.
Bedroom 1 - 3.00m x 5.16m a good double bedroom a with a separate study/ dressing area and built-in cupboard.
Bedroom 2 - 3.06m x 4.18m a second double bedroom.
Bathroom - 1.92m x 2.11m fitted with a panelled bath with a folding glass shower screen and shower fitting over, built in WC and wash hand basin.
OUTSIDE
The apartment benefits from an allocated parking space, plus visitor parking bay provision and the use of communal grounds.
TENURE – Leasehold – details awaiting confirmation.
SERVICES – Mains water, electricity and drainage are connected to the property, which enjoys the benefit of electric central heating and uPVC double glazing. No specific test has been made on the services or their distribution.
EPC RATING – Current 74C / Potential 79C
COUNCIL TAX – Band C (Chesterfield Borough Council)
FIXTURES & FITTINGS – Only the fixtures and fittings mentioned in these sales particulars are included in the sale. Certain other items may be taken at valuation if required. No specific test has been made on any appliance either included or available by negotiation.
DIRECTIONS – Leave Chesterfield on the A632 as signed Calow, at the bottom Hady Hill turn left at the traffic lights into Piccadilly Road, first left into Wain Avenue, then left again into Camlough Walk where the allocated parking for the apartment can be found to the rear of the main block located on the right hand side. Apartment 51 is positioned to the third floor, which can be accessed via the stairs or lift.
VIEWING – Strictly by prior arrangement with the Matlock office 01629 580228.
Ref: FTM10585
The town’s wide range of amenities and facilities, plus railway station, are a short distance away and good road communications lead to neighbouring centres of employment with the cities of Sheffield, Derby and Nottingham all within daily commuting distance.
ACCOMMODATION
From the third floor, a door opens into the entrance hallway with doors leading off to…
Open plan living room and kitchen - 3.41m x 6.19m a generous open plan living space with French doors opening to a Juliette balcony. The kitchen area is well fitted with cupboards, drawers and work surfaces which incorporate a stainless steel sink unit and electric hob with built-in extractor above. There is an under counter electric oven, space for an automatic washing machine and further appliance space.
Bedroom 1 - 3.00m x 5.16m a good double bedroom a with a separate study/ dressing area and built-in cupboard.
Bedroom 2 - 3.06m x 4.18m a second double bedroom.
Bathroom - 1.92m x 2.11m fitted with a panelled bath with a folding glass shower screen and shower fitting over, built in WC and wash hand basin.
OUTSIDE
The apartment benefits from an allocated parking space, plus visitor parking bay provision and the use of communal grounds.
TENURE – Leasehold – details awaiting confirmation.
SERVICES – Mains water, electricity and drainage are connected to the property, which enjoys the benefit of electric central heating and uPVC double glazing. No specific test has been made on the services or their distribution.
EPC RATING – Current 74C / Potential 79C
COUNCIL TAX – Band C (Chesterfield Borough Council)
FIXTURES & FITTINGS – Only the fixtures and fittings mentioned in these sales particulars are included in the sale. Certain other items may be taken at valuation if required. No specific test has been made on any appliance either included or available by negotiation.
DIRECTIONS – Leave Chesterfield on the A632 as signed Calow, at the bottom Hady Hill turn left at the traffic lights into Piccadilly Road, first left into Wain Avenue, then left again into Camlough Walk where the allocated parking for the apartment can be found to the rear of the main block located on the right hand side. Apartment 51 is positioned to the third floor, which can be accessed via the stairs or lift.
VIEWING – Strictly by prior arrangement with the Matlock office 01629 580228.
Ref: FTM10585

