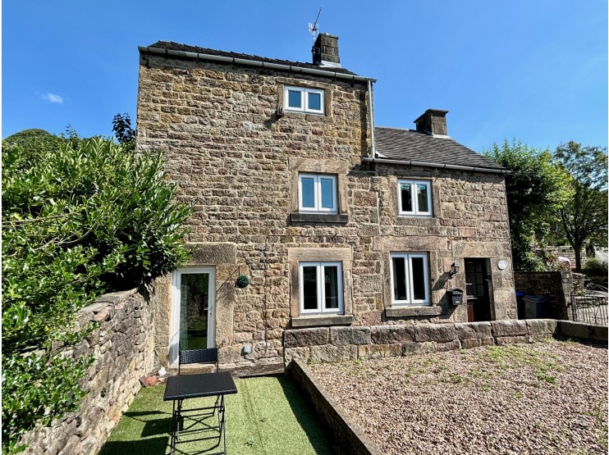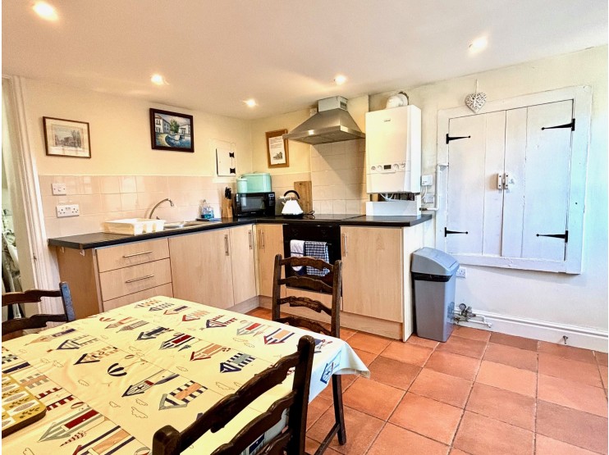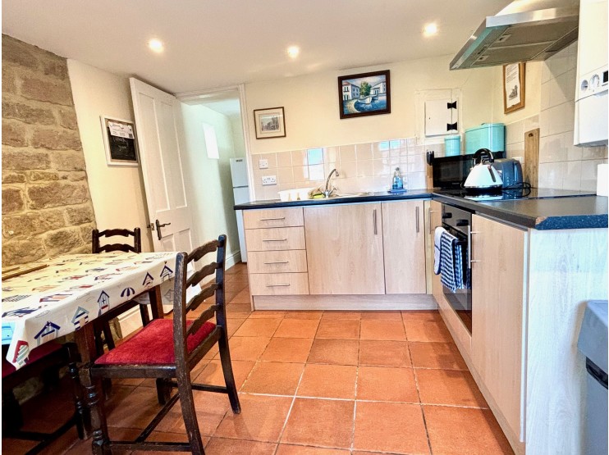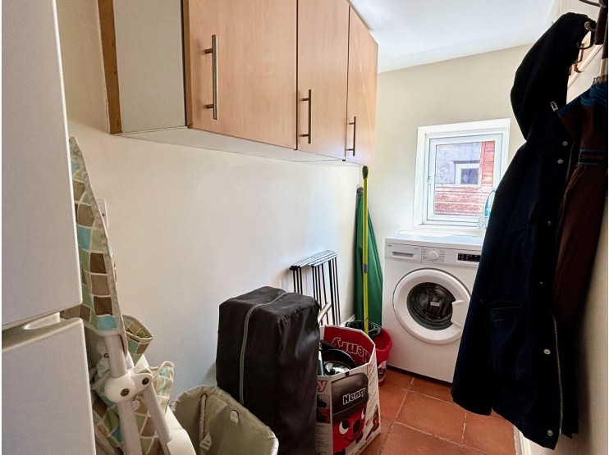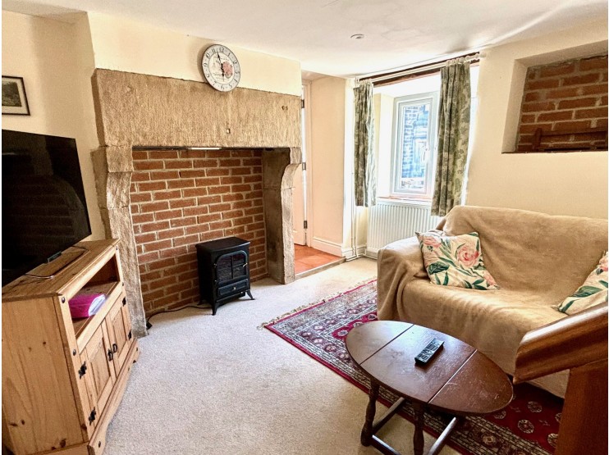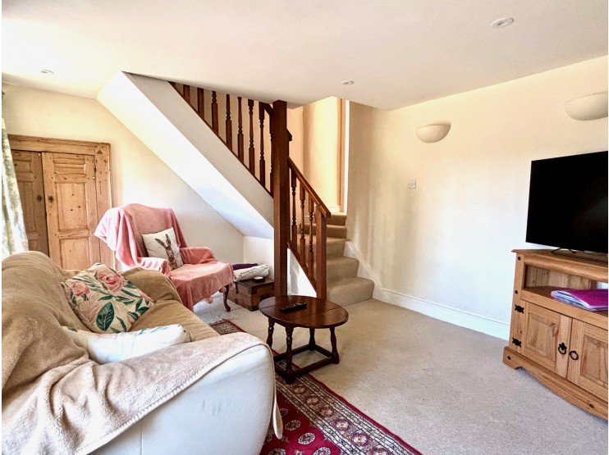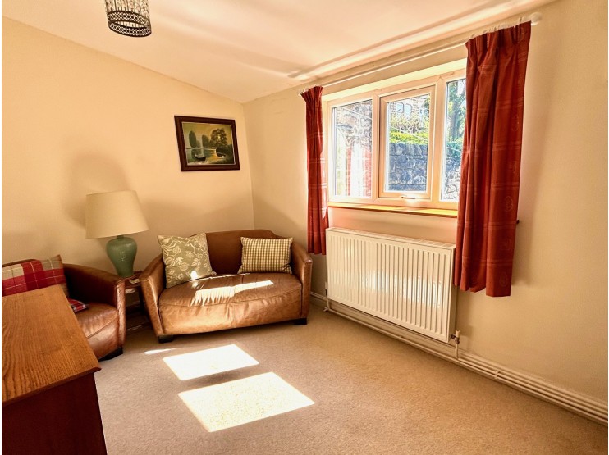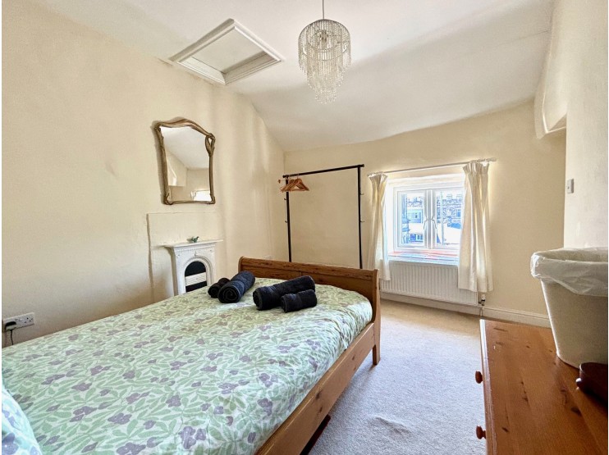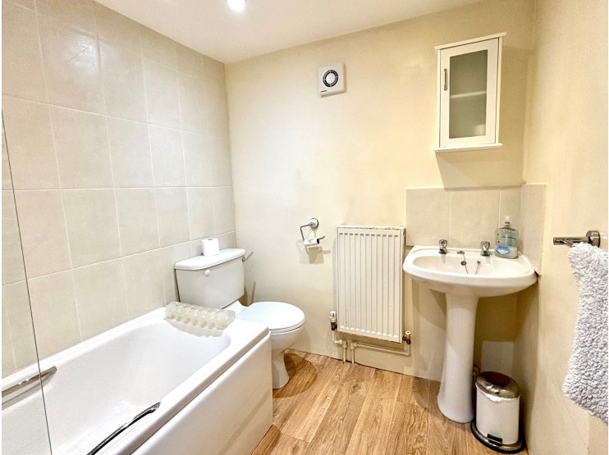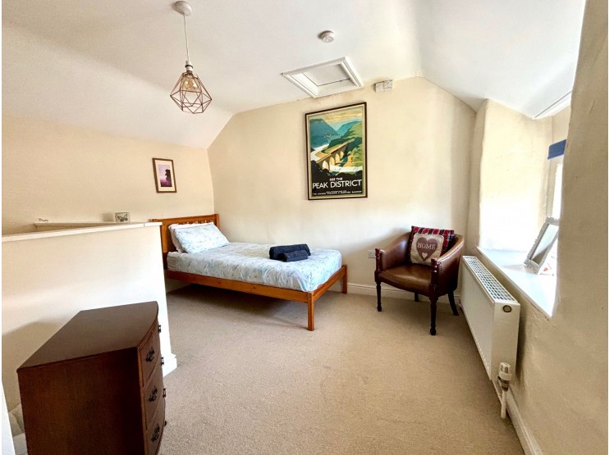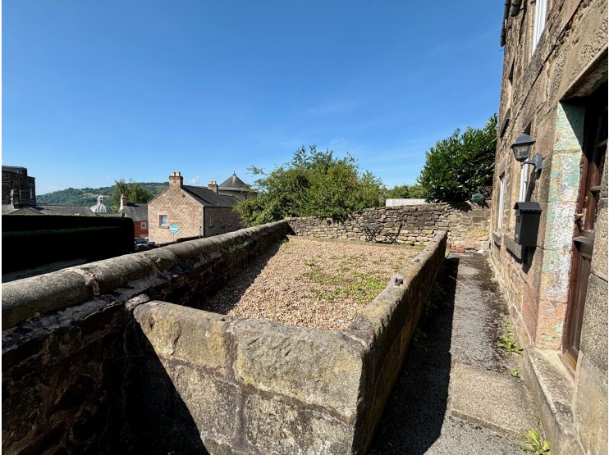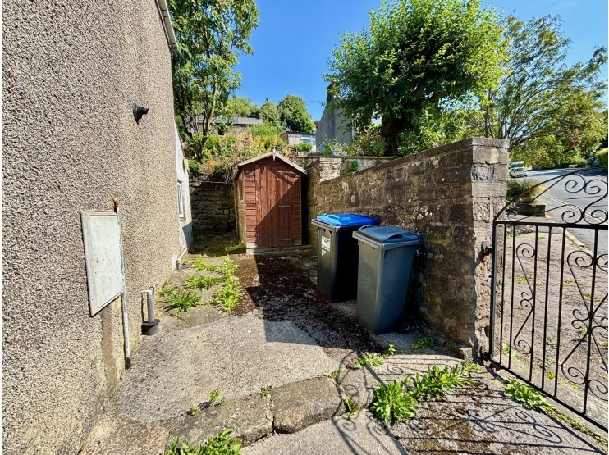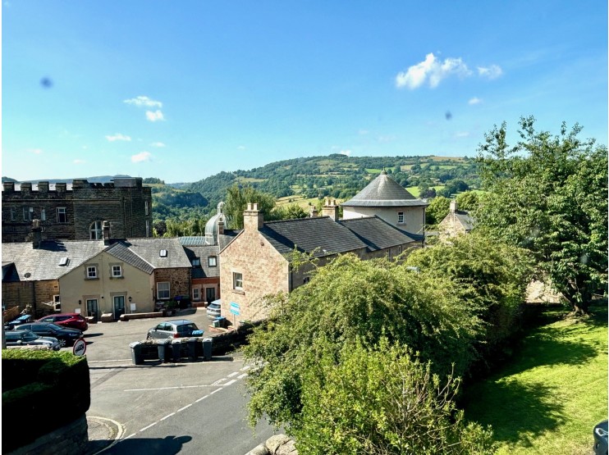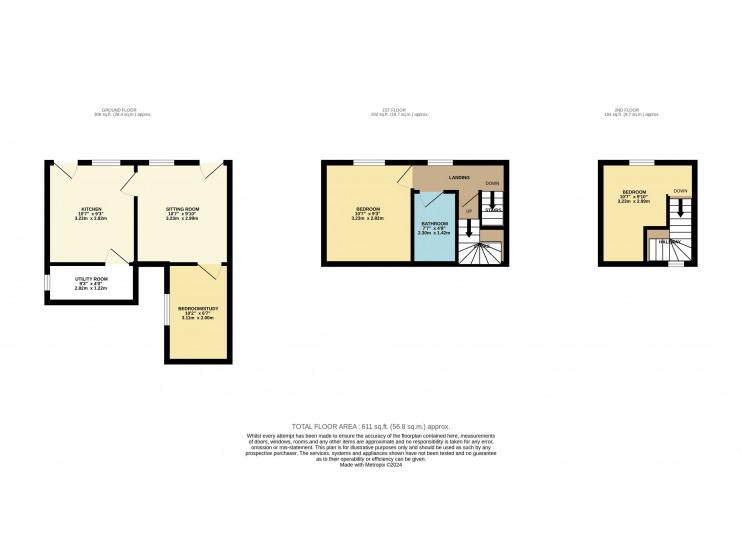- Matlock
- Ashbourne
- Matlock: 01629 580228
- Ashbourne: 01335 346246
Pine Cottage, 11 Wellington Street, Matlock, Derbyshire
Offers Around
£240,000
- Attractive stone cottage
- Charming period features
- Convenient edge of town location
- Excellent opportunity for a full-time home or letting investment
- Two / three bedrooms
- Fine views, landscaped gardens
- Viewing recommended
Overview
AN INTERESTING AND ATTRACTIVE STONE BUILT TOWN COTTAGE PROVIDING EASILY MANAGED TWO / THREE BEDROOM ACCOMMODATION.
Description
This most charming character cottage enjoys a convenient location around half a mile from Matlock’s town centre and offers an excellent opportunity as an easily managed full-time home or letting investment. The period stone built cottage has two storey and three store elements, plus later single store extensions which combine to offer versatile accommodation. The property has been sympathetically maintained over the years with charming features and comfortable accommodation. The gardens have been landscaped for ease of maintenance and there is the need for on-street parking. There are fine views across neighbouring rooftops including County Hall towards the slopes which rise above the Derwent Valley to the south.
Matlock is an historic market town spanning the Derwent Valley and considered a gateway to the Peak District National Park. The recreational delights of the surrounding countryside are readily accessible and good road communications lead to the neighbouring market towns of Bakewell (8 miles), Chesterfield (10 miles) and Alfreton (8 miles).
ACCOMMODATION
A hardwood part glazed front door opens to a…
Dining kitchen – 3.23m x 2.82m fitted with low level cupboards and work surfaces incorporating a stainless steel sink unit, additional built-in period cupboard and integral electric hob and under counter oven. Ceramic tiled floor, ample space for a dining area, character exposed stonework to one wall and front aspect uPVC double glazed window. A door opens to a…
Utility room – 2.82m x 1.22m with wall mounted cupboards, ceramic tiled floor, window to the side, plumbing for an automatic washing machine, altogether a useful boot, coat and broom store.
Sitting room – 3.23m x 2.99m a cosy room featuring an exposed period stone fireplace, there is a stripped pine cupboard, front facing window and external door allowing a second access into the house and to the patio garden at the front.
Stairs leads off to the first floor and at a lower level a half landing to the…
Snug / bedroom 3 – 3.11m x 2m providing a separate living space ideal for a study, hobbies or third bedroom.
The stairs continue the first floor landing with good natural light from the front aspect window which commands fine views across the valley.
Bathroom – 2.30m x 1.42m fitted with a white suite to include a panelled bath, wash hand basin and WC.
Bedroom 1 – 3.23m x 2.82m a good double bedroom with access to the roof void and delightful views across nearby rooftops towards Masson Hill across the valley.
From the landing a second flight of stairs rise to…
Bedroom 2 – 3.23m x 2.99m within the three storey part of the house, there is roof void access and improved views to the front.
OUTSIDE
Access to the property is via a pedestrian gateway to one side which leads to the front entrances and past the main gardens. The front garden has been landscaped for ease of maintenance including pebbled patio and adjacent seating area with artificial turf. A path leads to the side and rear where areas of yard provide useful ancillary space for bin storage and a timber garden shed.
TENURE – Freehold
SERVICES – All mains services are available to the property, which enjoys the benefit of gas fired central heating and uPVC double glazing. No specific test has been made on the services or their distribution.
EPC RATING – Current 52E / Potential 85B
BUSINESS RATES – As the property is currently run as a holiday let the property is assessed for Business Rates. The Valuation Office lists the property as Self Catering Holiday Unit and Premises with a Rateable Value of £1,925, as from 1st April 2023.
FIXTURES & FITTINGS – Only the fixtures and fittings mentioned in these sales particulars are included in the sale. Certain other items may be taken at valuation if required. No specific test has been made on any appliance either included or available by negotiation.
DIRECTIONS – From Matlock Crown Square, take Bank Road rising up the hill beyond County Hall before turning left onto Smedley Street. Follow the road for around 200m before turning right into Wellington Street, after a further 50m Pine Cottage can be found on the left hand side.
VIEWING – Strictly by prior arrangement with the Matlock office 01629 580228.
Ref: FTM10637
Matlock is an historic market town spanning the Derwent Valley and considered a gateway to the Peak District National Park. The recreational delights of the surrounding countryside are readily accessible and good road communications lead to the neighbouring market towns of Bakewell (8 miles), Chesterfield (10 miles) and Alfreton (8 miles).
ACCOMMODATION
A hardwood part glazed front door opens to a…
Dining kitchen – 3.23m x 2.82m fitted with low level cupboards and work surfaces incorporating a stainless steel sink unit, additional built-in period cupboard and integral electric hob and under counter oven. Ceramic tiled floor, ample space for a dining area, character exposed stonework to one wall and front aspect uPVC double glazed window. A door opens to a…
Utility room – 2.82m x 1.22m with wall mounted cupboards, ceramic tiled floor, window to the side, plumbing for an automatic washing machine, altogether a useful boot, coat and broom store.
Sitting room – 3.23m x 2.99m a cosy room featuring an exposed period stone fireplace, there is a stripped pine cupboard, front facing window and external door allowing a second access into the house and to the patio garden at the front.
Stairs leads off to the first floor and at a lower level a half landing to the…
Snug / bedroom 3 – 3.11m x 2m providing a separate living space ideal for a study, hobbies or third bedroom.
The stairs continue the first floor landing with good natural light from the front aspect window which commands fine views across the valley.
Bathroom – 2.30m x 1.42m fitted with a white suite to include a panelled bath, wash hand basin and WC.
Bedroom 1 – 3.23m x 2.82m a good double bedroom with access to the roof void and delightful views across nearby rooftops towards Masson Hill across the valley.
From the landing a second flight of stairs rise to…
Bedroom 2 – 3.23m x 2.99m within the three storey part of the house, there is roof void access and improved views to the front.
OUTSIDE
Access to the property is via a pedestrian gateway to one side which leads to the front entrances and past the main gardens. The front garden has been landscaped for ease of maintenance including pebbled patio and adjacent seating area with artificial turf. A path leads to the side and rear where areas of yard provide useful ancillary space for bin storage and a timber garden shed.
TENURE – Freehold
SERVICES – All mains services are available to the property, which enjoys the benefit of gas fired central heating and uPVC double glazing. No specific test has been made on the services or their distribution.
EPC RATING – Current 52E / Potential 85B
BUSINESS RATES – As the property is currently run as a holiday let the property is assessed for Business Rates. The Valuation Office lists the property as Self Catering Holiday Unit and Premises with a Rateable Value of £1,925, as from 1st April 2023.
FIXTURES & FITTINGS – Only the fixtures and fittings mentioned in these sales particulars are included in the sale. Certain other items may be taken at valuation if required. No specific test has been made on any appliance either included or available by negotiation.
DIRECTIONS – From Matlock Crown Square, take Bank Road rising up the hill beyond County Hall before turning left onto Smedley Street. Follow the road for around 200m before turning right into Wellington Street, after a further 50m Pine Cottage can be found on the left hand side.
VIEWING – Strictly by prior arrangement with the Matlock office 01629 580228.
Ref: FTM10637

