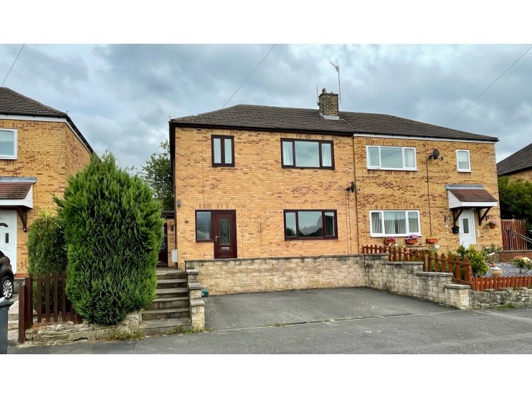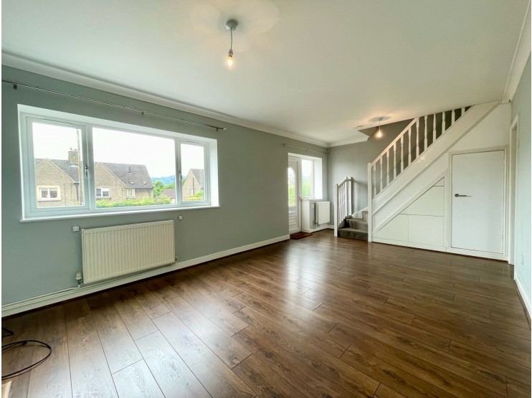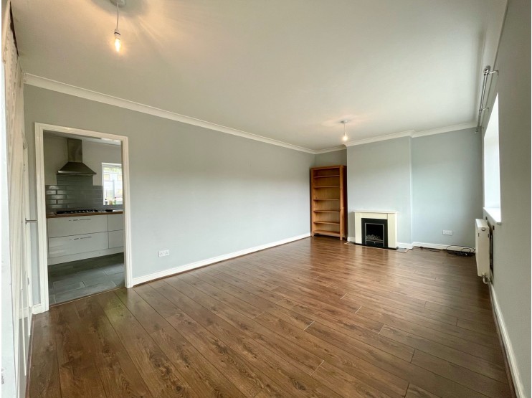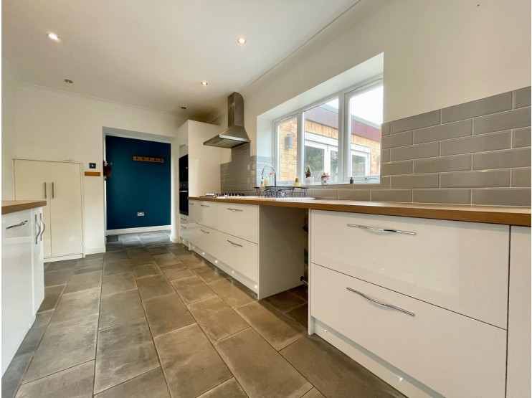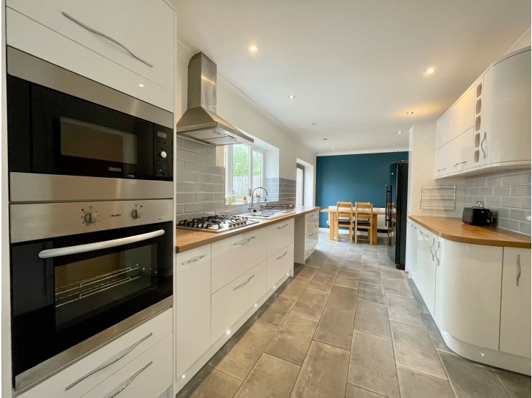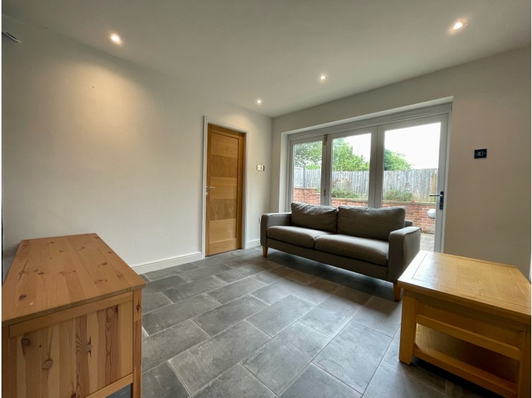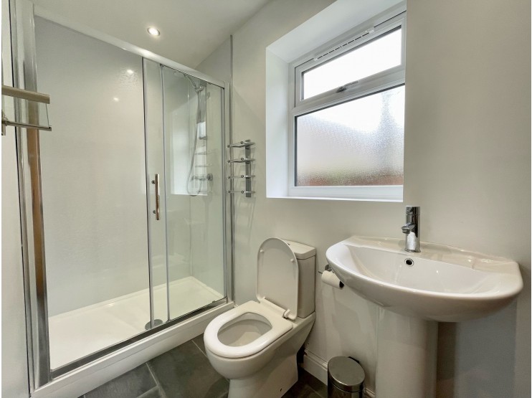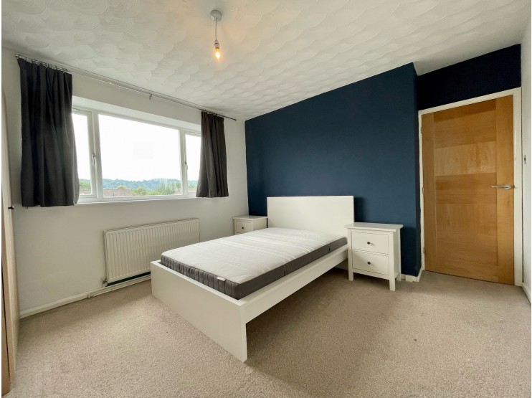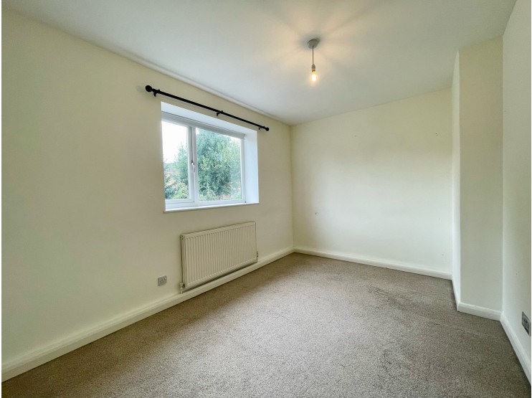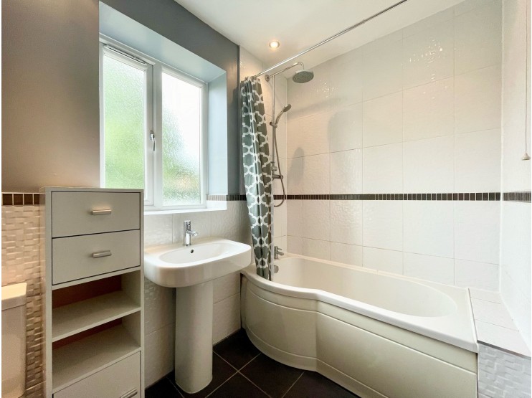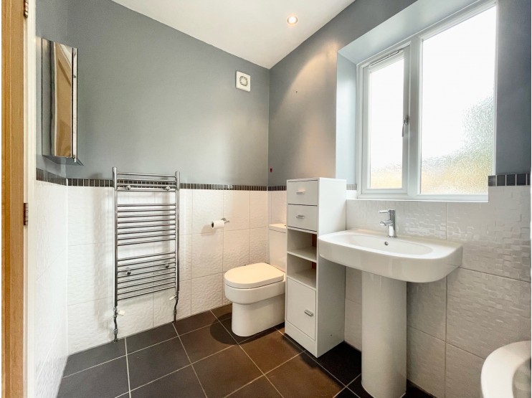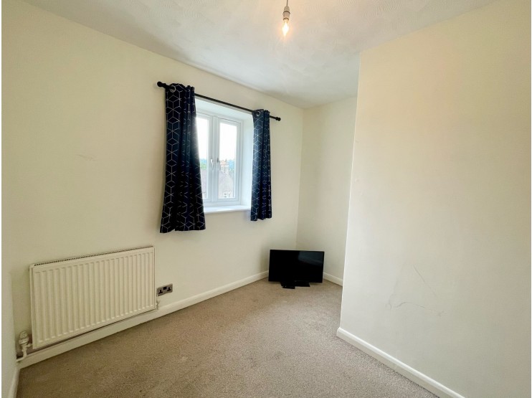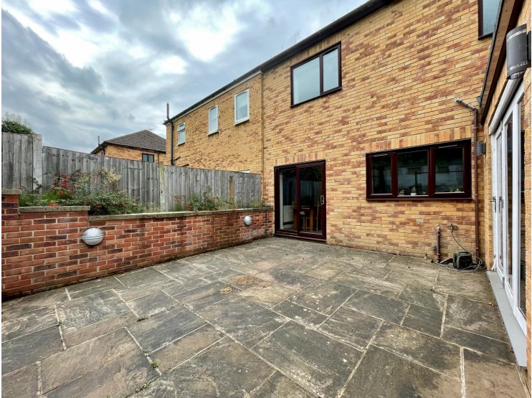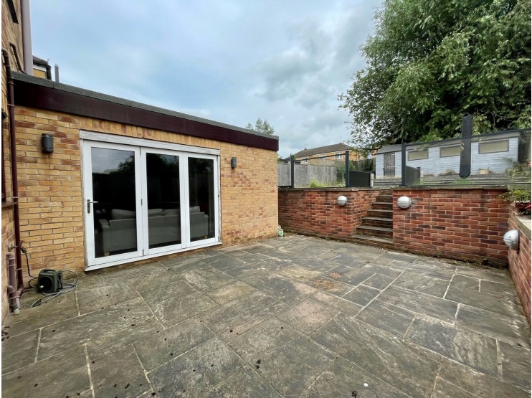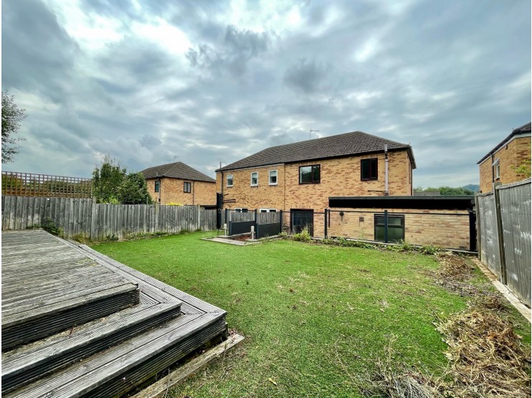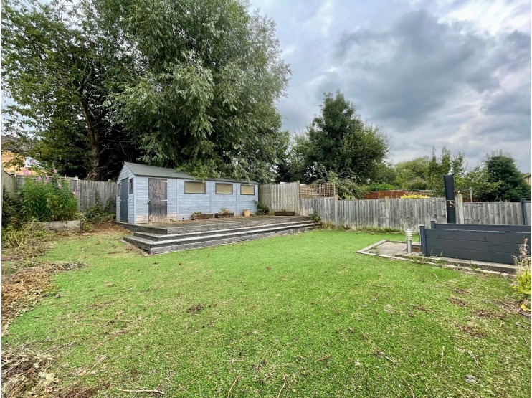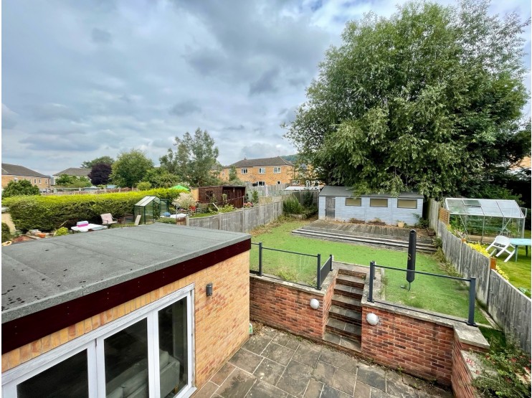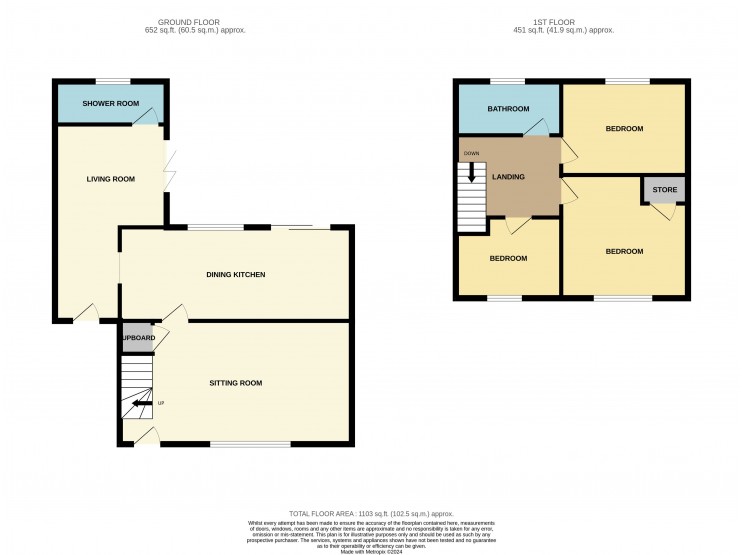- Matlock
- Ashbourne
- Matlock: 01629 580228
- Ashbourne: 01335 346246
64 Oker Avenue, Darley Dale, Matlock, Derbyshire
Offers Around
£255,000
- Traditional semi-detached home
- Upgraded and refurbished in recent years
- Three bedrooms, two bathrooms, two reception rooms
- Ample parking
- Large rear garden
- Suit a variety of buyers
- Popular residential location
- Viewing recommended
Overview
A modern semi-detached property, extended and refurbished in recent years to provide well balanced and spacious family accommodation.
Description
This traditional brick built semi-detached property, which has been extended and refurbished over recent years to a very pleasing standard has accommodation comprising sitting room, dining kitchen, living room and shower room to the ground floor, with three bedrooms and family bathroom to the first floor. Outside, to the front there is ample off-road parking for two cars and at the rear a large patio area by the house, artificial lawn area and raised deck with large shed.
Ideally suited to the professional couple, family purchaser or perhaps those looking to downsize to more easily managed accommodation. The property has also recently been a successful rental investment. A viewing is highly recommended to fully appreciate the spacious accommodation on offer within this three bedroom home.
Situated to a popular and convenient residential location in the heart of Darley Dale and having ready access to a range of local amenities to include schooling, shops, public houses, with commuter links/bus connections further afield via the A6 corridor.
ACCOMMODATION
A uPVC double glazed front door opens directly into the…
Sitting room – 6.7m x 3.56m a generous sitting room with electric fire to a modern cream surround, broad front facing window allowing plenty of natural light, and stairs which rise to the first floor with useful under stairs cupboard..
Dining kitchen – 6.7m x 2.70m well fitted with a range of cupboards, drawers and work surfaces which incorporate a white pot sink and gas hob with stainless steel extractor hood over. There is an eye level oven and microwave, and additional appliance space. A broad window overlooks the rear garden and at the dining end of the room sliding doors provide direct access to the patio.
Living room – 5.67m x 3.25 (maximum) open to the kitchen and an extension to the original house, with tiled floor and bi-fold doors leading to the rear garden and patio. A versatile room with options for a playroom, hobby space or office for the home worker. A door allows external access to the front of the property with a second door opening to a …
Shower room – fitted with a double width shower cubicle with main shower and glazed screen, WC and pedestal wash hand basin. Rear facing window.
From the sitting room, stairs rise to the first floor landing with doors off to…
Bedroom 1 – 3.58m x 3.66m a front facing double bedroom with far reaching views.
Bedroom 2 – 4.07m x 2.71m a rear facing double bedroom.
Bathroom – fitted with a white suite to include P-shaped panelled bath with mains dual head shower over, WC, wash hand basin. Rear facing window, chromed ladder radiator.
Bedroom 3 – 3.04m x 2.67m a front facing single bedroom, again with far reaching views.
OUTSIDE
To the front of the property is an area of off-road parking for two vehicles. Steps rise to the front door, or access can also be gained to the side and into the rear extension.
To the rear is a large garden with spacious flagged patio by the house, accessed from both the dining area and living room, with glass balustrade, ideal for alfresco dining and family relaxation. Steps rise to an area of artificial lawn which leads to a decked terrace and timber shed. The garden provides ample opportunity for the green fingered enthusiast to stamp their own mark.
TENURE – Freehold
SERVICES – All mains services are available to the property, which enjoys the benefit of gas fired central heating and uPVC double glazing. No specific test has been made on the services or their distribution.
EPC RATING – Current 75C / Potential 86B
COUNCIL TAX – Band A
FIXTURES & FITTINGS – Only the fixtures and fittings mentioned in these sales particulars are included in the sale. Certain other items may be taken at valuation if required. No specific test has been made on any appliance either included or available by negotiation.
DIRECTIONS – From Matlock Crown Square, take the A6 north to Darley dale. After approximately 3 miles, turn left onto Crowstones Road, at the following T-junction turn right into Oker Avenue, follow the road round and no. 64 can be found on the left hand side, identified by the agents For Sale board.
VIEWING – Strictly by prior arrangement with the Matlock office 01629 580228.
Ref: FTM10631
Ideally suited to the professional couple, family purchaser or perhaps those looking to downsize to more easily managed accommodation. The property has also recently been a successful rental investment. A viewing is highly recommended to fully appreciate the spacious accommodation on offer within this three bedroom home.
Situated to a popular and convenient residential location in the heart of Darley Dale and having ready access to a range of local amenities to include schooling, shops, public houses, with commuter links/bus connections further afield via the A6 corridor.
ACCOMMODATION
A uPVC double glazed front door opens directly into the…
Sitting room – 6.7m x 3.56m a generous sitting room with electric fire to a modern cream surround, broad front facing window allowing plenty of natural light, and stairs which rise to the first floor with useful under stairs cupboard..
Dining kitchen – 6.7m x 2.70m well fitted with a range of cupboards, drawers and work surfaces which incorporate a white pot sink and gas hob with stainless steel extractor hood over. There is an eye level oven and microwave, and additional appliance space. A broad window overlooks the rear garden and at the dining end of the room sliding doors provide direct access to the patio.
Living room – 5.67m x 3.25 (maximum) open to the kitchen and an extension to the original house, with tiled floor and bi-fold doors leading to the rear garden and patio. A versatile room with options for a playroom, hobby space or office for the home worker. A door allows external access to the front of the property with a second door opening to a …
Shower room – fitted with a double width shower cubicle with main shower and glazed screen, WC and pedestal wash hand basin. Rear facing window.
From the sitting room, stairs rise to the first floor landing with doors off to…
Bedroom 1 – 3.58m x 3.66m a front facing double bedroom with far reaching views.
Bedroom 2 – 4.07m x 2.71m a rear facing double bedroom.
Bathroom – fitted with a white suite to include P-shaped panelled bath with mains dual head shower over, WC, wash hand basin. Rear facing window, chromed ladder radiator.
Bedroom 3 – 3.04m x 2.67m a front facing single bedroom, again with far reaching views.
OUTSIDE
To the front of the property is an area of off-road parking for two vehicles. Steps rise to the front door, or access can also be gained to the side and into the rear extension.
To the rear is a large garden with spacious flagged patio by the house, accessed from both the dining area and living room, with glass balustrade, ideal for alfresco dining and family relaxation. Steps rise to an area of artificial lawn which leads to a decked terrace and timber shed. The garden provides ample opportunity for the green fingered enthusiast to stamp their own mark.
TENURE – Freehold
SERVICES – All mains services are available to the property, which enjoys the benefit of gas fired central heating and uPVC double glazing. No specific test has been made on the services or their distribution.
EPC RATING – Current 75C / Potential 86B
COUNCIL TAX – Band A
FIXTURES & FITTINGS – Only the fixtures and fittings mentioned in these sales particulars are included in the sale. Certain other items may be taken at valuation if required. No specific test has been made on any appliance either included or available by negotiation.
DIRECTIONS – From Matlock Crown Square, take the A6 north to Darley dale. After approximately 3 miles, turn left onto Crowstones Road, at the following T-junction turn right into Oker Avenue, follow the road round and no. 64 can be found on the left hand side, identified by the agents For Sale board.
VIEWING – Strictly by prior arrangement with the Matlock office 01629 580228.
Ref: FTM10631

