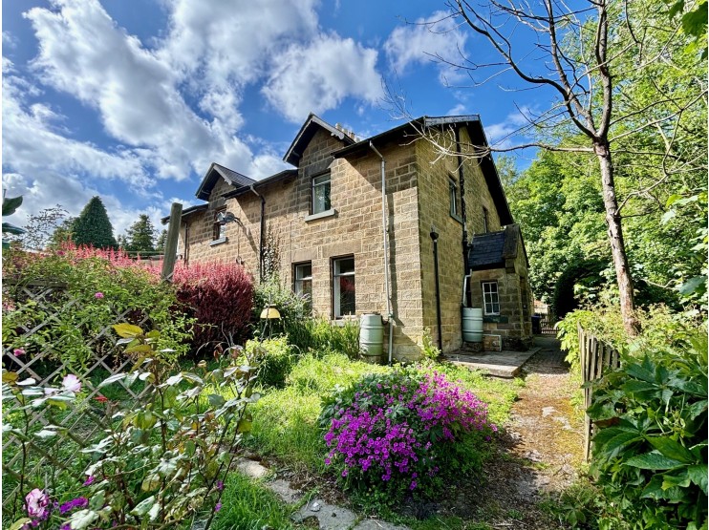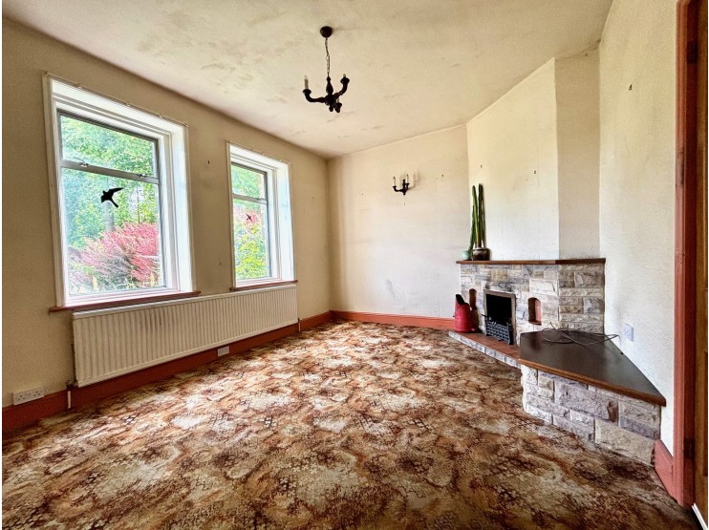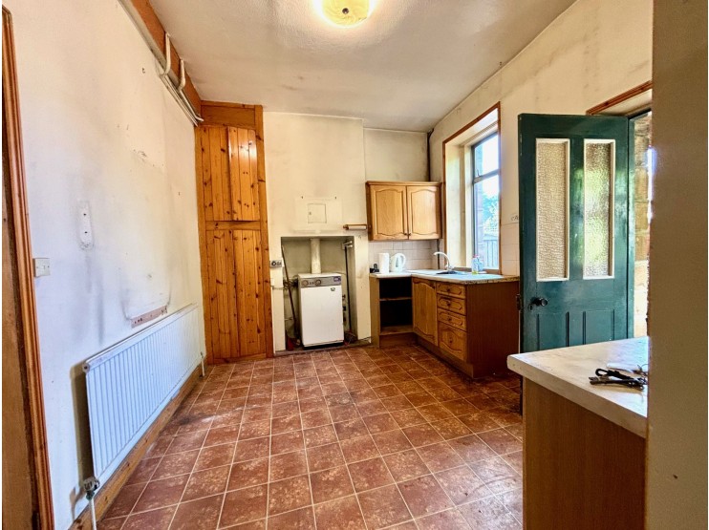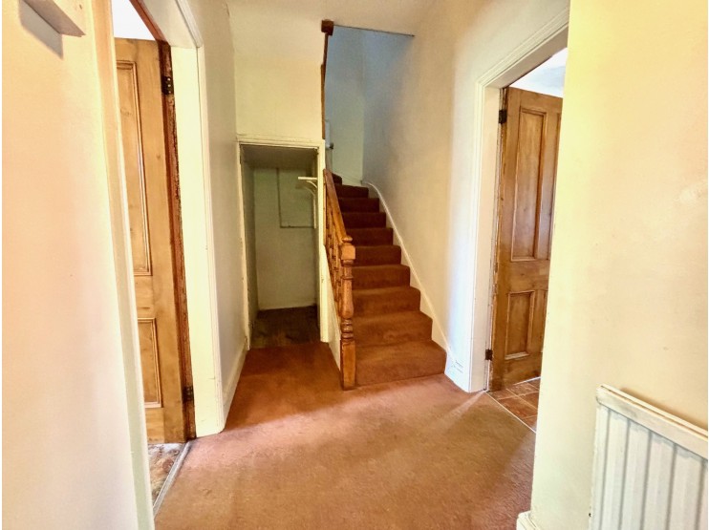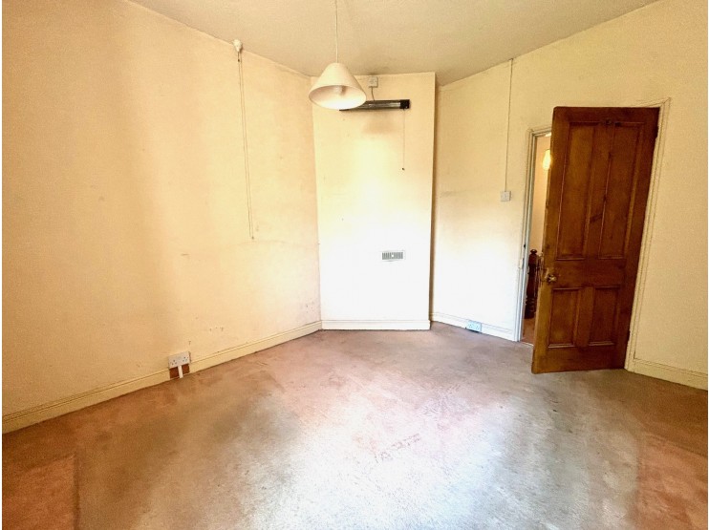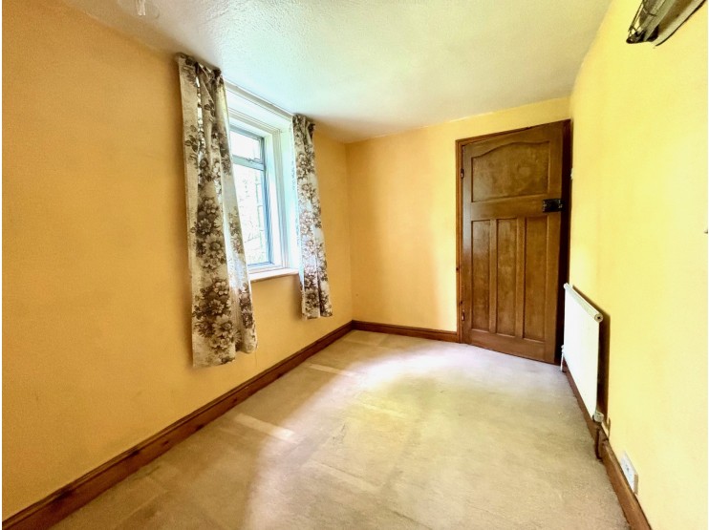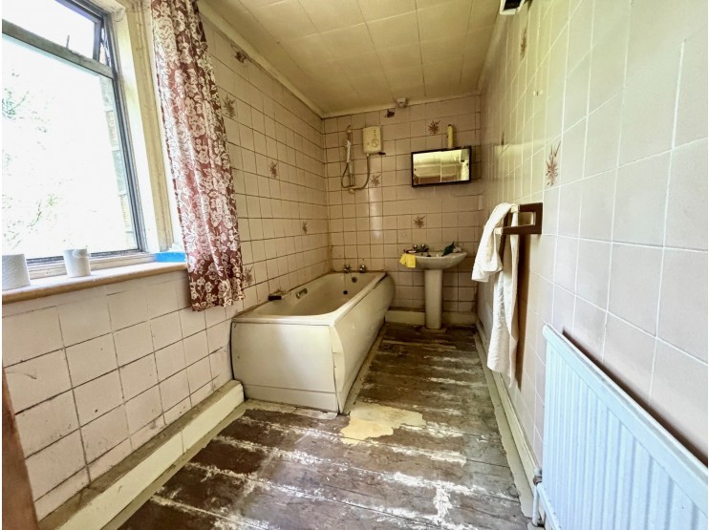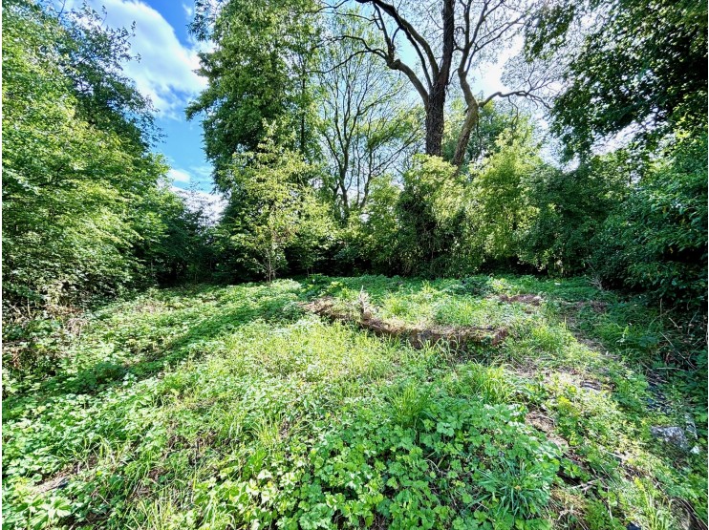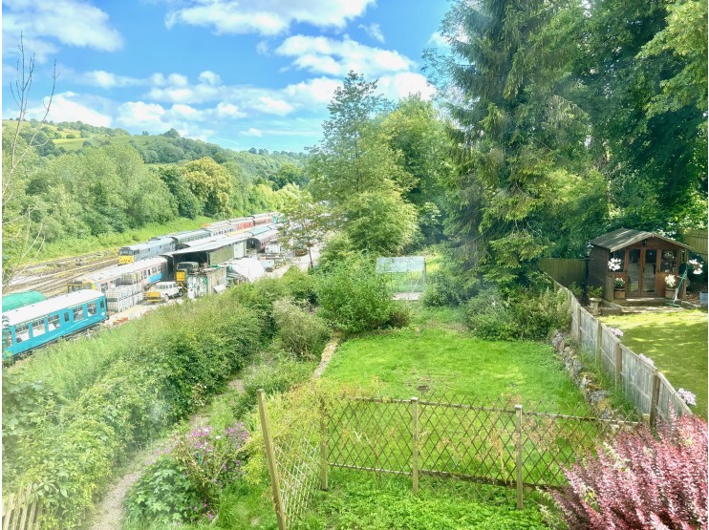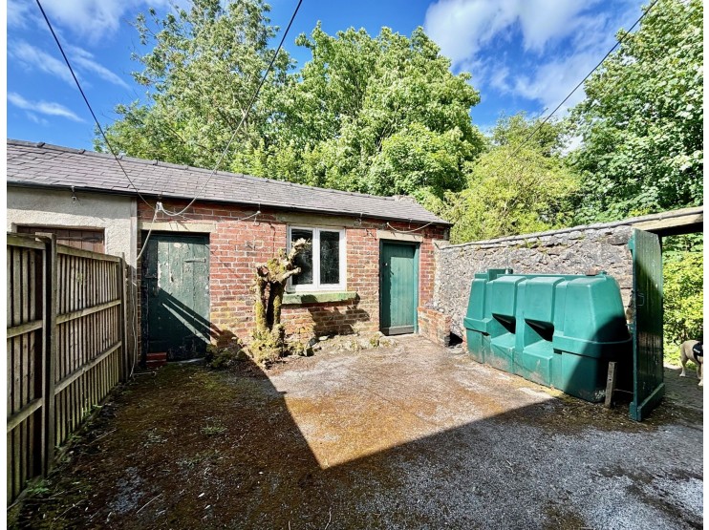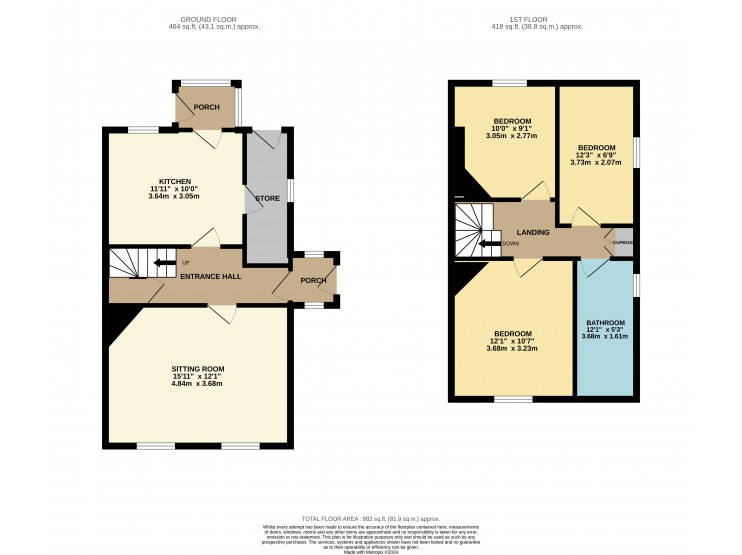- Matlock
- Ashbourne
- Matlock: 01629 580228
- Ashbourne: 01335 346246
Station House, Cemetery Lane, Wirksworth, Derbyshire
Offers Over
£280,000
- In need of refurbishment and renovation
- Rare opportunity
- Stone built property of great character
- Extensive gardens
- Tucked away location
- Three bedrooms
- Suit a variety of buyers
- Viewing recommended
- No Upward Chain
Overview
No Upward Chain - Ripe for refurbishment and renovation, a stone built semi-detached property of great character, enjoying the benefits of an extensive garden and tucked away town location.
Description
This former station masters house enjoys a pleasant location towards the head of the Ecclesborne Valley, previously serving the nearby station and the now Heritage Tourist Line. The semi-detached house stands with quite extensive gardens which stretch out to the front with a southerly aspect. The house is being offered to the market for the first time since purchased from the railway in the 1960s and since which time it has been owned and occupied by the same family. The house would benefit from a full programme of refurbishment and renovation offering a rare opportunity to create a home of considerable charm and character.
Cemetery Lane lies just off Wirksworth’s historic town centre, being a No-Through road shared within a handful of other homes, the local pre-school and agricultural traffic into the neighbouring land. There is ready access to the delights of the surrounding Derbyshire Dales countryside with nearby recreational attractions including Carsington Water, Black Rock, the High Peak Trail. Good road communications lead to the neighbouring centres of employment of Matlock (5 miles), Belper (8 miles), Ashbourne (8 miles) and Derby (14 miles).
ACCOMMODATION
To the side of the house, a stone porchway provides access to a central hall with glazed and panelled door from the porch and from where stairs rise to the first floor. There is useful storage beneath the stairs, and doors leading off to…
Sitting room – 4.84m x 3.68m (15’ 11” x 12’ 1”) featuring high ceilings, which are evident throughout the house, and a corner fireplace with solid fuel grate. Two windows look across the front gardens and to the sidings of the Ecclesborne Valley railway and the wooded slopes beyond.
Kitchen – 3.64m x 3.05m (11’ 11” x 10’) with external door leading through a half glazed wooden porch to and from the rear yard. There is a modest range of built-in cupboards, sink unit and set within the chimney breast the free standing oil fired boiler. Off the kitchen, a door opens to a pantry / store room with external door from the rear yard, window to the front and flagged stone floor.
From the central hall, stairs rise in a dog leg fashion to the first floor landing which has access to the roof void, an additional glazed hatch above the stairwell which borrows light through the roof lights above. To one end, a built-in cupboard with pine panelled doors.
Bedroom 1 – 3.68m x 3.23m (12’ 1” x 10’ 7”) a double bedroom with a chimney breast angled to one corner, and enjoying similar distant views across the gardens and to the slopes which stretch beyond the railway station.
Bedroom 2 – 3.73m x 2.07m (12’ 3” x 6’ 9”) a second double bedroom with window to the side.
Bedroom 3 – 3.05m x 2.77m (10’ x 9’ 1”) overlooking the rear yard and towards the cemetery of the old chapel beyond. A period fireplace remains to the corner and there is a built-in cupboard and plumbing for an automatic washing machine noting the room has previously been used as a utility space.
Bathroom – fitted panelled bath, WC and pedestal wash hand basin. Side facing window
OUTSIDE
The house has the benefit of a quite substantial garden plot. The principal gardens stretch out to the front away from Cemetery Lane. Previously formal gardens lay close to the house with planted borders, lawn and pathways within fence and hedge boundaries. The gardens continue to a less formal area which follows the line of the railway and station, eventually tapering to a point at the lower boundary where trees provide a degree of privacy.
At the rear of the house, an enclosed yard sites the oil tank, and provides access to the kitchen and separately to a pair of brick and slate outbuildings, one being a former WC, the other offering useful workshop or garden storage.
Outside the yard, there is a sectional garage and hard standing for car parking (the area of land to the left of the garage belongs to the next door property).
TENURE – Freehold.
SERVICES – Water, drainage and electricity are available to the property, which enjoys the benefit of oil fired central heating. No specific test has been made on the services or their distribution.
EPC RATING – Current 40E / Potential 82B
COUNCIL TAX – Band C
FIXTURES & FITTINGS – Only the fixtures and fittings mentioned in these sales particulars are included in the sale. Certain other items may be taken at valuation if required. No specific test has been made on any appliance either included or available by negotiation.
DIRECTIONS – From Matlock Crown Square, take the A6 Dale Road travelling south to Cromford. At the crossroads / traffic lights turn right into the market place and continue up The Hill and on into Wirksworth. Entering Wirksworth along Cromford Road, locate North End off to the left hand side and at that junction Cemetery Lane is accessed across a deep pavement area by the old primary school. Descend down Cemetery Lane, taking care over the speed humps, and the station masters house can be found at the bottom of the hill, being the left hand side of a pair.
VIEWING – Strictly by prior arrangement with the Matlock office 01629 580228.
Ref: FTM10623
Cemetery Lane lies just off Wirksworth’s historic town centre, being a No-Through road shared within a handful of other homes, the local pre-school and agricultural traffic into the neighbouring land. There is ready access to the delights of the surrounding Derbyshire Dales countryside with nearby recreational attractions including Carsington Water, Black Rock, the High Peak Trail. Good road communications lead to the neighbouring centres of employment of Matlock (5 miles), Belper (8 miles), Ashbourne (8 miles) and Derby (14 miles).
ACCOMMODATION
To the side of the house, a stone porchway provides access to a central hall with glazed and panelled door from the porch and from where stairs rise to the first floor. There is useful storage beneath the stairs, and doors leading off to…
Sitting room – 4.84m x 3.68m (15’ 11” x 12’ 1”) featuring high ceilings, which are evident throughout the house, and a corner fireplace with solid fuel grate. Two windows look across the front gardens and to the sidings of the Ecclesborne Valley railway and the wooded slopes beyond.
Kitchen – 3.64m x 3.05m (11’ 11” x 10’) with external door leading through a half glazed wooden porch to and from the rear yard. There is a modest range of built-in cupboards, sink unit and set within the chimney breast the free standing oil fired boiler. Off the kitchen, a door opens to a pantry / store room with external door from the rear yard, window to the front and flagged stone floor.
From the central hall, stairs rise in a dog leg fashion to the first floor landing which has access to the roof void, an additional glazed hatch above the stairwell which borrows light through the roof lights above. To one end, a built-in cupboard with pine panelled doors.
Bedroom 1 – 3.68m x 3.23m (12’ 1” x 10’ 7”) a double bedroom with a chimney breast angled to one corner, and enjoying similar distant views across the gardens and to the slopes which stretch beyond the railway station.
Bedroom 2 – 3.73m x 2.07m (12’ 3” x 6’ 9”) a second double bedroom with window to the side.
Bedroom 3 – 3.05m x 2.77m (10’ x 9’ 1”) overlooking the rear yard and towards the cemetery of the old chapel beyond. A period fireplace remains to the corner and there is a built-in cupboard and plumbing for an automatic washing machine noting the room has previously been used as a utility space.
Bathroom – fitted panelled bath, WC and pedestal wash hand basin. Side facing window
OUTSIDE
The house has the benefit of a quite substantial garden plot. The principal gardens stretch out to the front away from Cemetery Lane. Previously formal gardens lay close to the house with planted borders, lawn and pathways within fence and hedge boundaries. The gardens continue to a less formal area which follows the line of the railway and station, eventually tapering to a point at the lower boundary where trees provide a degree of privacy.
At the rear of the house, an enclosed yard sites the oil tank, and provides access to the kitchen and separately to a pair of brick and slate outbuildings, one being a former WC, the other offering useful workshop or garden storage.
Outside the yard, there is a sectional garage and hard standing for car parking (the area of land to the left of the garage belongs to the next door property).
TENURE – Freehold.
SERVICES – Water, drainage and electricity are available to the property, which enjoys the benefit of oil fired central heating. No specific test has been made on the services or their distribution.
EPC RATING – Current 40E / Potential 82B
COUNCIL TAX – Band C
FIXTURES & FITTINGS – Only the fixtures and fittings mentioned in these sales particulars are included in the sale. Certain other items may be taken at valuation if required. No specific test has been made on any appliance either included or available by negotiation.
DIRECTIONS – From Matlock Crown Square, take the A6 Dale Road travelling south to Cromford. At the crossroads / traffic lights turn right into the market place and continue up The Hill and on into Wirksworth. Entering Wirksworth along Cromford Road, locate North End off to the left hand side and at that junction Cemetery Lane is accessed across a deep pavement area by the old primary school. Descend down Cemetery Lane, taking care over the speed humps, and the station masters house can be found at the bottom of the hill, being the left hand side of a pair.
VIEWING – Strictly by prior arrangement with the Matlock office 01629 580228.
Ref: FTM10623

