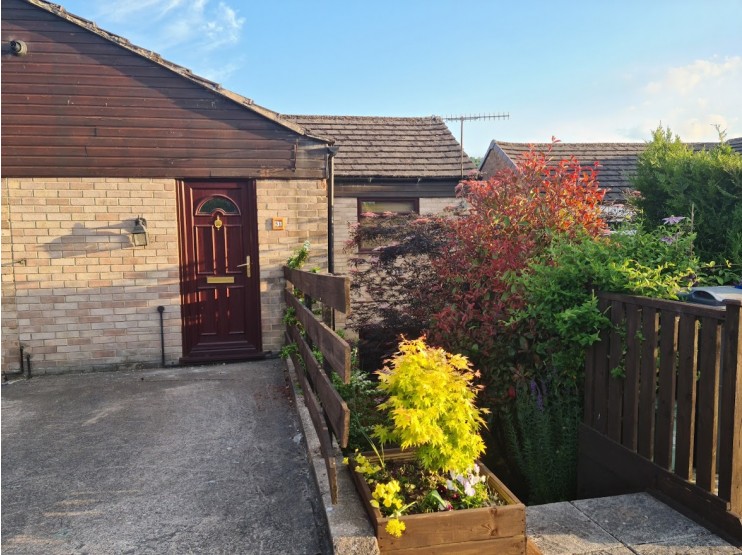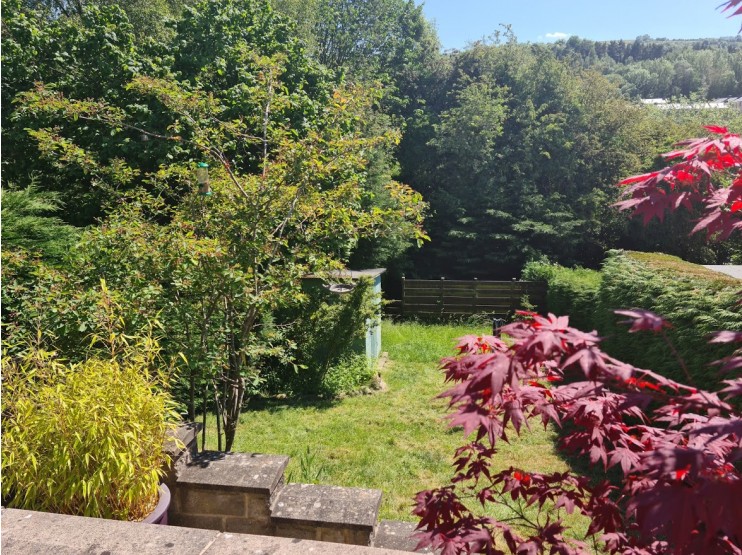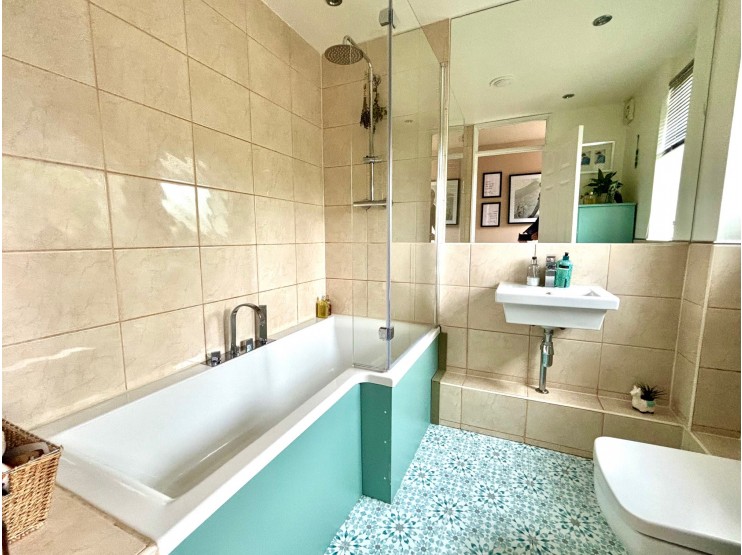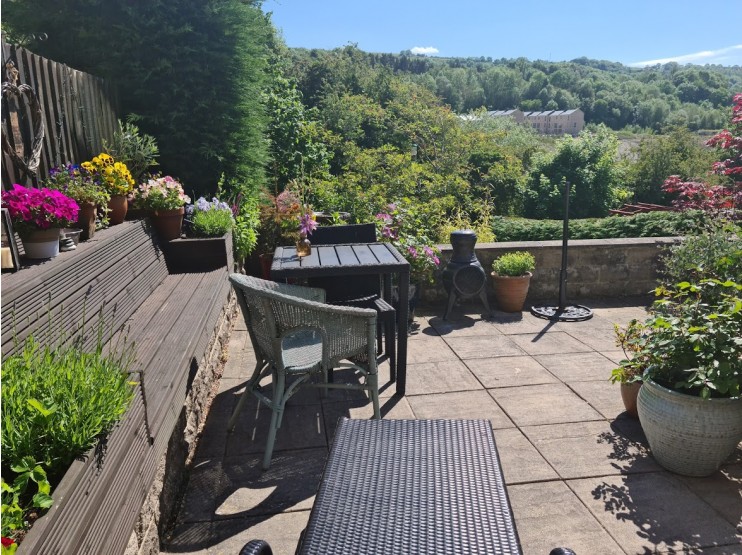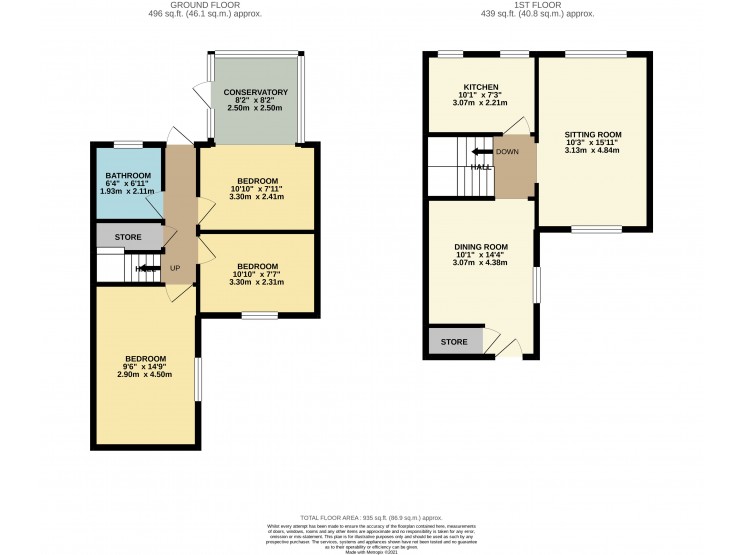- Matlock
- Ashbourne
- Matlock: 01629 580228
- Ashbourne: 01335 346246
51 Megdale, Matlock, Derbyshire
Offers Over
£250,000
- Modern semi-detached home
- Three double bedrooms at lower ground floor level
- Two reception rooms at upper ground floor level
- Good sized rear garden with delightful views
- Conservatory extension
- Popular and sought after location close to town
- Suit a variety of buyers
- Viewing recommended
Overview
A three bedroom semi-detached home with delightful gardens and valley views.
Description
Situated within a sought after residential location, this 1970s brick and tiled semi-detached home provides good sized three bedroom accommodation, designed to take advantage of a south westerly aspect with views to the opposing hillside of the Derwent Valley. The bedrooms lie to the lower ground floor, along with access to the gardens and an imaginative conservatory extension to one room. To the upper ground floor, there are two reception rooms and a fitted kitchen set around a central hall.
Megdale is a popular residential location, sought after for its proximity to local primary schooling and for access into the town centre less than around half a mile away. The delights of the surrounding Derbyshire Dales countryside are close at hand, while good road communications also lead to the neighbouring centres of employment to include Chesterfield (10 miles), Bakewell (8 miles) and Alfreton (8 miles). The cities of Sheffield, Derby and Nottingham all lie within daily commuting distance.
ACCOMMODATION
A uPVC wood grain effect front door gives access at upper ground floor level and leads directly into the…
Dining room – 3.07m x 4.38m (10’ 1” x 14’ 4”) with a triple glazed window to the side and feature timber lined display opening above the stairwell. There is a useful store housing the gas fired combination condensing boiler, which serves the central heating and hot water system.
From the dining room an open doorway leads to an inner hall, where stairs descend to the lower ground floor, and doors lead off to the kitchen and sitting room.
Sitting room – 3.13m x 4.84m (10’ 3” x 15’ 11”) a dual aspect room enjoying excellent natural light and superb views towards the opposing flanks of the valley.
Kitchen – 3.07m x 2.21m (10’ 1” x 7’ 3”) fitted with a range of modern cupboards drawers and marble effect work surfaces. A white porcelain sink is set within a separate wood block work surface, there is an integral fridge, plumbing for an automatic washing machine, and range style cooker. Two windows allow good natural light and south westerly views across the valley.
From the inner hall, stairs descend in a dog leg fashion where the lower hall provides external access to and from the gardens.
Bedroom 1 – 2.90m x 4.50m (9’ 6” x 14’ 9”) a good double bedroom with window facing the side courtyard garden area.
Bedroom 2 – 3.30m x 2.31m (10’ 10” x 7’ 6”) a second double bedroom currently utilised as a home office. Window overlooking the front.
Bedroom 3 – 3.3m x 2.41m (10’ 10” x 7’ 11”) extending into the conservatory - 2.50m x 2.50m (8’ 2” x 8’ 2”) the largest of the bedrooms which takes advantage of the valley views and sunny position.
Bathroom – 1.93m x 2.11m (6’ 4” x 6’ 11”) fitted with a modern white suite to include WC, wall hung wash hand basin and a shaped panelled bath with shower over and glazed screen. Chrome towel radiator, broad mirror above the hand basin and complementary ceramic tiling.
OUTSIDE
From the roadside, at upper ground floor level, the main access to the house is via a driveway which provides useful hardstanding. Adjacent to the drive, there is additional stepped access to the lower ground floor level leading past a low maintenance courtyard garden planted with specimen trees and an evergreen screen. A tall iron gate encloses the pathways which lead to the patio and gardens which are located to the rear of the house and positioned to take full advantage of the south and westerly aspects.
A broad paved patio wraps around the conservatory and provides access to the lower ground floor accommodation. To one side there is built in benching and flower beds. A short flight of steps descend to the larger area which is principally laid to grass, gently sloping away from the house and offering excellent opportunity for family recreation and relaxation, or further landscaping as required.
TENURE – Freehold.
SERVICES – All mains services are available to the property which benefits from gas fired central heating and uPVC double glazing. No test has been made on services or their distribution.
EPC RATING – Current 67D / Potential 86B
COUNCIL TAX – Band C
FIXTURES & FITTINGS – Only the fixtures and fittings mentioned in these sales particulars are included in the sale. Certain other items may be taken at valuation if required. No specific test has been made on any appliance either included or available by negotiation.
DIRECTIONS – From Matlock Crown Square take Bakewell Road before turning first right into Dimple Road by Twiggs. Rise up the hill, keeping left into Hurds Hollow before then turning left onto Megdale. Follow the road down the hill, around the corner and after a further 100m, no. 51 can be found on the left hand side.
VIEWING – Strictly by prior arrangement with the Matlock office 01629 580228.
Ref: FTM10619
Megdale is a popular residential location, sought after for its proximity to local primary schooling and for access into the town centre less than around half a mile away. The delights of the surrounding Derbyshire Dales countryside are close at hand, while good road communications also lead to the neighbouring centres of employment to include Chesterfield (10 miles), Bakewell (8 miles) and Alfreton (8 miles). The cities of Sheffield, Derby and Nottingham all lie within daily commuting distance.
ACCOMMODATION
A uPVC wood grain effect front door gives access at upper ground floor level and leads directly into the…
Dining room – 3.07m x 4.38m (10’ 1” x 14’ 4”) with a triple glazed window to the side and feature timber lined display opening above the stairwell. There is a useful store housing the gas fired combination condensing boiler, which serves the central heating and hot water system.
From the dining room an open doorway leads to an inner hall, where stairs descend to the lower ground floor, and doors lead off to the kitchen and sitting room.
Sitting room – 3.13m x 4.84m (10’ 3” x 15’ 11”) a dual aspect room enjoying excellent natural light and superb views towards the opposing flanks of the valley.
Kitchen – 3.07m x 2.21m (10’ 1” x 7’ 3”) fitted with a range of modern cupboards drawers and marble effect work surfaces. A white porcelain sink is set within a separate wood block work surface, there is an integral fridge, plumbing for an automatic washing machine, and range style cooker. Two windows allow good natural light and south westerly views across the valley.
From the inner hall, stairs descend in a dog leg fashion where the lower hall provides external access to and from the gardens.
Bedroom 1 – 2.90m x 4.50m (9’ 6” x 14’ 9”) a good double bedroom with window facing the side courtyard garden area.
Bedroom 2 – 3.30m x 2.31m (10’ 10” x 7’ 6”) a second double bedroom currently utilised as a home office. Window overlooking the front.
Bedroom 3 – 3.3m x 2.41m (10’ 10” x 7’ 11”) extending into the conservatory - 2.50m x 2.50m (8’ 2” x 8’ 2”) the largest of the bedrooms which takes advantage of the valley views and sunny position.
Bathroom – 1.93m x 2.11m (6’ 4” x 6’ 11”) fitted with a modern white suite to include WC, wall hung wash hand basin and a shaped panelled bath with shower over and glazed screen. Chrome towel radiator, broad mirror above the hand basin and complementary ceramic tiling.
OUTSIDE
From the roadside, at upper ground floor level, the main access to the house is via a driveway which provides useful hardstanding. Adjacent to the drive, there is additional stepped access to the lower ground floor level leading past a low maintenance courtyard garden planted with specimen trees and an evergreen screen. A tall iron gate encloses the pathways which lead to the patio and gardens which are located to the rear of the house and positioned to take full advantage of the south and westerly aspects.
A broad paved patio wraps around the conservatory and provides access to the lower ground floor accommodation. To one side there is built in benching and flower beds. A short flight of steps descend to the larger area which is principally laid to grass, gently sloping away from the house and offering excellent opportunity for family recreation and relaxation, or further landscaping as required.
TENURE – Freehold.
SERVICES – All mains services are available to the property which benefits from gas fired central heating and uPVC double glazing. No test has been made on services or their distribution.
EPC RATING – Current 67D / Potential 86B
COUNCIL TAX – Band C
FIXTURES & FITTINGS – Only the fixtures and fittings mentioned in these sales particulars are included in the sale. Certain other items may be taken at valuation if required. No specific test has been made on any appliance either included or available by negotiation.
DIRECTIONS – From Matlock Crown Square take Bakewell Road before turning first right into Dimple Road by Twiggs. Rise up the hill, keeping left into Hurds Hollow before then turning left onto Megdale. Follow the road down the hill, around the corner and after a further 100m, no. 51 can be found on the left hand side.
VIEWING – Strictly by prior arrangement with the Matlock office 01629 580228.
Ref: FTM10619

