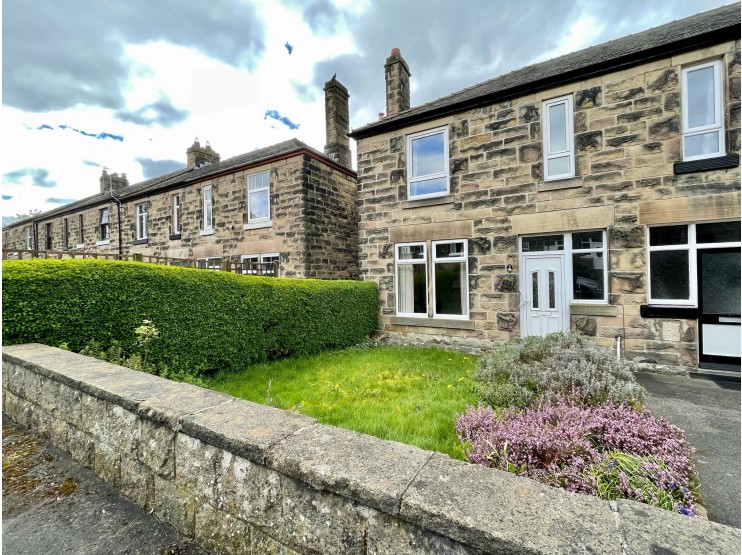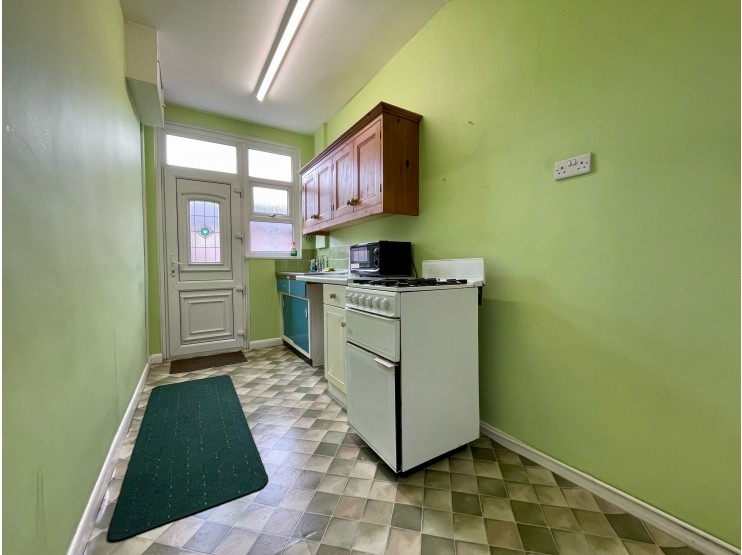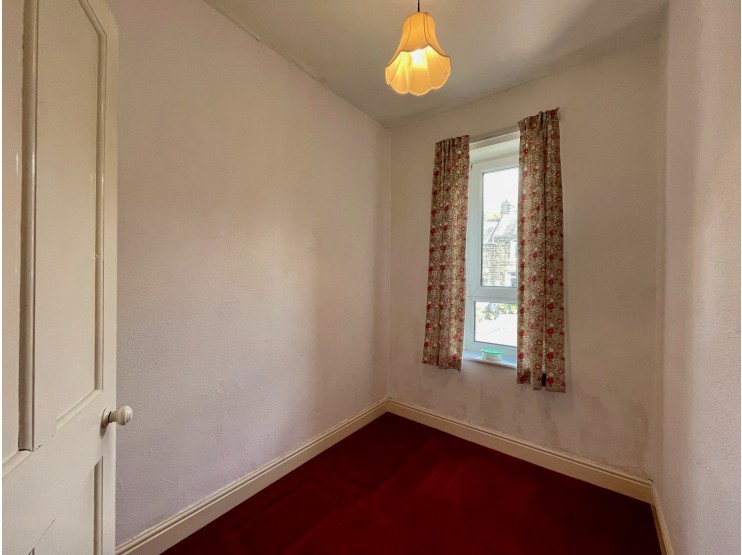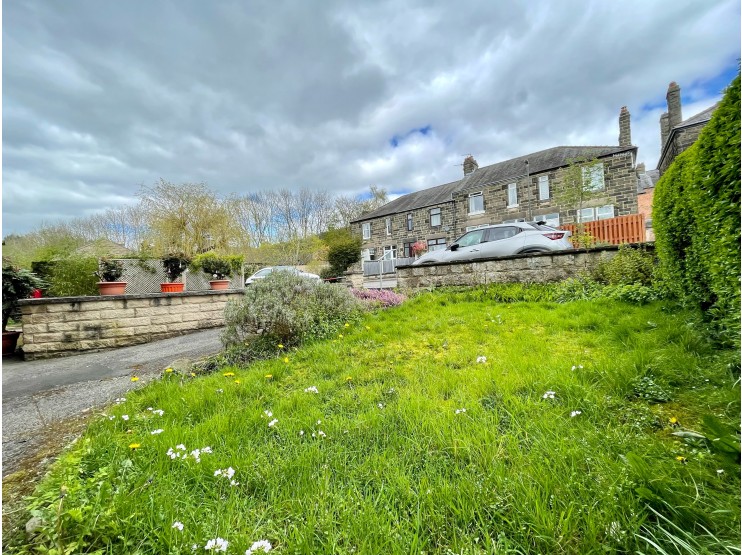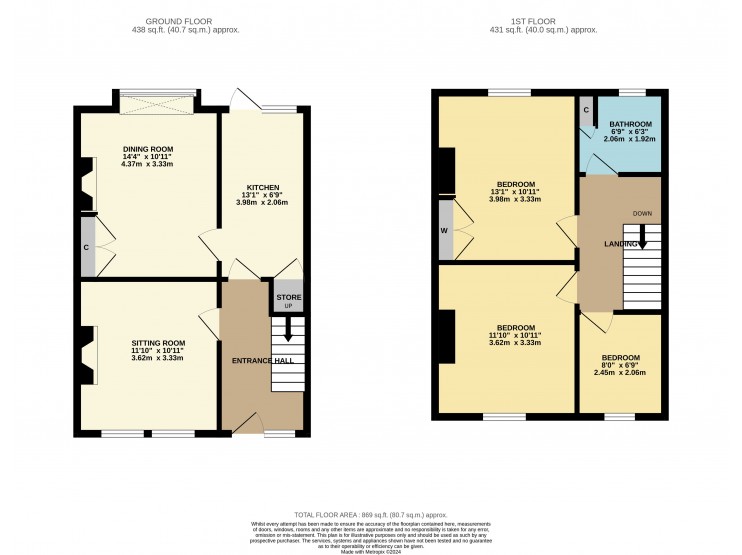- Matlock
- Ashbourne
- Matlock: 01629 580228
- Ashbourne: 01335 346246
3 Darley Avenue, Darley Dale, Matlock, Derbyshire
£170,000
- Traditional end of terrace property
- Scope for modernisation and refurbishment
- Two reception rooms, three bedrooms
- Front garden, rear yard with two outbuildings
- Suit a variety of purchasers
- Sought after location
- Viewing recommended
Overview
A traditional stone built end of terrace property with scope for modernisation and refurbishment, located in a sought after location.
Description
This traditional stone built end of terrace property is situated in an established and popular residential location and offers the new owners scope for updating and refurbishment. The spacious accommodation comprises entrance hallway, sitting room, dining room and kitchen to the ground floor, with three bedrooms and bathroom to the first floor. To the front of the property is a lawned garden, whilst at the rear a generous yard with two outbuildings and access to a shared roadway running off Broad Walk. The property is ideally suited to the first time buyers, professional couple, growing family or investor.
Darley Dale boasts an excellent range of local shops and amenities, shared with neighbouring Two Dales and include doctors’ surgery, pharmacy, general stores, Post Office and hairdressers. The delightful Whitworth Park is a short walk away and there is ready access to the surrounding Derbyshire Dales countryside. Good road communications lead to the neighbouring centres of employment to include Matlock (2 ½ miles), Bakewell (5 ½ miles), Chesterfield (10 miles), with the cities of Sheffield, Derby and Nottingham all within daily commuting distance.
ACCOMMODATION
A part glazed front door gives access into the entrance hallway with stairs rising to the first floor and doors into the kitchen and…
Sitting room – 3.62m x 3.33m (11’ 10” x 10’ 11”) with broad window overlooking the front garden. Tiled fireplace with open grate.
Kitchen – 3.98m x 2.06m (13’ 1” x 6’ 9”) modestly fitted with scope for updating and refitting. There is a gas cooker point, under stairs cupboard, rear facing window and part glazed external door giving access to the rear yard.
Dining room – 4.37m x 3.33m (14’ 4” x 10’ 11”) measurements taken into the interesting square bay window with sky lights, which overlooks the rear yard. There is an original built-in cupboard and wooden fire surround with inset gas fire.
From the hallway, stairs rise to the first floor landing with doors off to…
Bathroom – 2.06m x 1.92m (6’ 9” x 6’ 3”) fitted with a white suite to include WC, pedestal wash hand basin and panelled bath. Built-in storage.
Bedroom 1 – 3.98m x 3.33m (13’ 1” x 10’ 11”) a rear aspect double bedroom with built-in wardrobes.
Bedroom 2 – 3.62m x 3.33m (11’ 10” x 10’ 11”) a second double bedroom with window overlooking the front.
Bedroom 3 – 2.45m x 2.06m (8’ x 6’ 9”) a single bedroom or study, front aspect window.
OUTSIDE
The front garden is laid mainly to lawn with border planting, hedging and shared pathway running from the pavement to the front door.
At the rear of the property, and also accessed from a shared roadway off Broad Walk, is a large yard area with two outbuildings.
TENURE – Freehold.
SERVICES – All mains services are available to the property, which enjoys the benefit of gas fired central heating and uPVC double glazing. No specific test has been made on the services or their distribution.
EPC RATING – Current 59D / Potential 84B
COUNCIL TAX – Band B
FIXTURES & FITTINGS – Only the fixtures and fittings mentioned in these sales particulars are included in the sale. Certain other items may be taken at valuation if required. No specific test has been made on any appliance either included or available by negotiation.
DIRECTIONS – From Matlock Crown Square, take the A6 Bakewell Road north to Darley Dale. After passing the Whitworth Institute and the parade of shops on the right, turn right into Broad Walk. Rise up the hill for around 200m and Darley Avenue can be found on the left hand side, no. 3 can be found on the left hand side, the first property in the second block, identified by the agent’s For Sale board.
VIEWING – Strictly by prior arrangement with the Matlock office 01629 580228.
Ref: FTM10564
Darley Dale boasts an excellent range of local shops and amenities, shared with neighbouring Two Dales and include doctors’ surgery, pharmacy, general stores, Post Office and hairdressers. The delightful Whitworth Park is a short walk away and there is ready access to the surrounding Derbyshire Dales countryside. Good road communications lead to the neighbouring centres of employment to include Matlock (2 ½ miles), Bakewell (5 ½ miles), Chesterfield (10 miles), with the cities of Sheffield, Derby and Nottingham all within daily commuting distance.
ACCOMMODATION
A part glazed front door gives access into the entrance hallway with stairs rising to the first floor and doors into the kitchen and…
Sitting room – 3.62m x 3.33m (11’ 10” x 10’ 11”) with broad window overlooking the front garden. Tiled fireplace with open grate.
Kitchen – 3.98m x 2.06m (13’ 1” x 6’ 9”) modestly fitted with scope for updating and refitting. There is a gas cooker point, under stairs cupboard, rear facing window and part glazed external door giving access to the rear yard.
Dining room – 4.37m x 3.33m (14’ 4” x 10’ 11”) measurements taken into the interesting square bay window with sky lights, which overlooks the rear yard. There is an original built-in cupboard and wooden fire surround with inset gas fire.
From the hallway, stairs rise to the first floor landing with doors off to…
Bathroom – 2.06m x 1.92m (6’ 9” x 6’ 3”) fitted with a white suite to include WC, pedestal wash hand basin and panelled bath. Built-in storage.
Bedroom 1 – 3.98m x 3.33m (13’ 1” x 10’ 11”) a rear aspect double bedroom with built-in wardrobes.
Bedroom 2 – 3.62m x 3.33m (11’ 10” x 10’ 11”) a second double bedroom with window overlooking the front.
Bedroom 3 – 2.45m x 2.06m (8’ x 6’ 9”) a single bedroom or study, front aspect window.
OUTSIDE
The front garden is laid mainly to lawn with border planting, hedging and shared pathway running from the pavement to the front door.
At the rear of the property, and also accessed from a shared roadway off Broad Walk, is a large yard area with two outbuildings.
TENURE – Freehold.
SERVICES – All mains services are available to the property, which enjoys the benefit of gas fired central heating and uPVC double glazing. No specific test has been made on the services or their distribution.
EPC RATING – Current 59D / Potential 84B
COUNCIL TAX – Band B
FIXTURES & FITTINGS – Only the fixtures and fittings mentioned in these sales particulars are included in the sale. Certain other items may be taken at valuation if required. No specific test has been made on any appliance either included or available by negotiation.
DIRECTIONS – From Matlock Crown Square, take the A6 Bakewell Road north to Darley Dale. After passing the Whitworth Institute and the parade of shops on the right, turn right into Broad Walk. Rise up the hill for around 200m and Darley Avenue can be found on the left hand side, no. 3 can be found on the left hand side, the first property in the second block, identified by the agent’s For Sale board.
VIEWING – Strictly by prior arrangement with the Matlock office 01629 580228.
Ref: FTM10564

