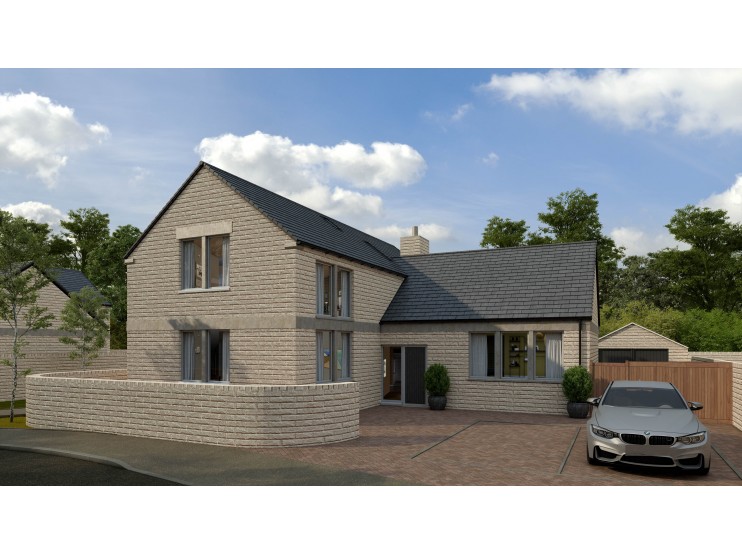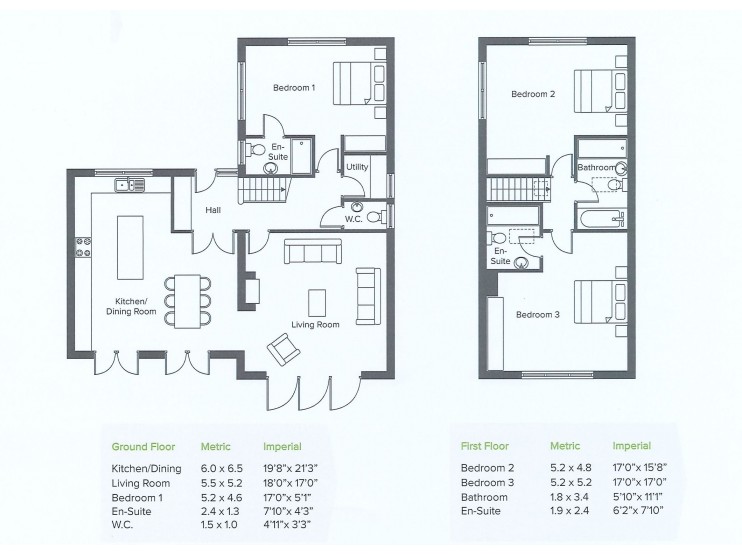- Matlock
- Ashbourne
- Matlock: 01629 580228
- Ashbourne: 01335 346246
Plot 12 Thatchers Croft, Thatchers Lane, Tansley, Matlock, Derbyshire
£685,000
- New build quality detached house of contemporary design, versatile living
- Buyers will have the opportunity to be involved in the design of kitchen, bathrooms etc
- Ground floor bedroom with ensuite shower room
- Two further first floor bedrooms with ensuite shower to one, plus separate bath and shower room
- Bi-fold doors from the living room
- Impressive vaulted kitchen and dining room with patio doors
- Gardens and private parking
- Suitable for retirees and families alike
- Specification of build information available from the agents
Overview
A SUPERBLY PROPORTIONED NEW BUILD PROPERTY OF RARE QUALITY AND CONTEMPORARY STYLE )DESIGNED BY NATIONALLY ACCLAIMED ARCHITECTS) TO PRESENT A VERSATILE AND SPACIOUS HOME TO MEET A NUMBER OF LIFESTYLES.
Description
The house is designed by award winning architects, Evans Vettori as part of this exclusive cul-de-sac development, where the quality design is reflected in the space and proportion of the accommodation and equally matched by the use of quality materials and attention to detail. Versatile accommodation meets the needs for a variety of purchases, offering the benefit of single storey living combined with uncompromising accommodation for visiting guests, or for the discerning buyer in need of a quality family home.
The accommodation offers excellent natural light and space and includes an impressive, vaulted kitchen and dining room, which creates a superb hub of the house with direct access to the gardens. Adjacent, the living room enhances the open plan feel and has bi-fold doors to outside, whilst the ground floor is completed by a generous hall, WC and utility room, plus access to the first of three double bedrooms, one with an ensuite shower room. On the first floor, bedrooms 2 and 3 are each even more spacious, one again with ensuite facility, and off the landing is access to a luxury family bath and shower room. Outside, there are gardens and the benefit of a garage with workshop.
The buyer will have opportunity to be actively involved in the design of the kitchen, bathrooms and the internal finishes, working closely with the housebuilder to benefit from their established relationships with suppliers of higher quality bespoke products.
LOCATION
Thatchers Croft is now established as a respected cul-de-sac development offering a blend of house types which contribute to the vibrancy of this highly desirable village. The village boasts two public houses / restaurants, a highly respected primary school, village green, community playing field, church and chapel. Surrounded by the delightful Derbyshire Dales countryside, there is ready access to walks, riding and other recreational opportunities from the doorstep.
The larger market town of Matlock is just two miles away providing a range of shops, cafes, eateries and other amenities required for day to day living and the local road network leads to the neighbouring employment centres to include Bakewell (10 miles), Alfreton (6 miles), Chesterfield (10 miles) and around just 10 miles from the A38 and Junction 28 of the M1 motorway leading to the cities of Sheffield, Derby, Nottingham and beyond.
DIRECTIONS
From Matlock Crown Square, take Causeway Lane out of the town, passing Hall Leys Park and through Matlock Green before rising up the hill and into Tansley. Once in the village, turn right into Thatchers Close (opposite The Tavern public house), then right again into Thatchers Croft.
The accommodation offers excellent natural light and space and includes an impressive, vaulted kitchen and dining room, which creates a superb hub of the house with direct access to the gardens. Adjacent, the living room enhances the open plan feel and has bi-fold doors to outside, whilst the ground floor is completed by a generous hall, WC and utility room, plus access to the first of three double bedrooms, one with an ensuite shower room. On the first floor, bedrooms 2 and 3 are each even more spacious, one again with ensuite facility, and off the landing is access to a luxury family bath and shower room. Outside, there are gardens and the benefit of a garage with workshop.
The buyer will have opportunity to be actively involved in the design of the kitchen, bathrooms and the internal finishes, working closely with the housebuilder to benefit from their established relationships with suppliers of higher quality bespoke products.
LOCATION
Thatchers Croft is now established as a respected cul-de-sac development offering a blend of house types which contribute to the vibrancy of this highly desirable village. The village boasts two public houses / restaurants, a highly respected primary school, village green, community playing field, church and chapel. Surrounded by the delightful Derbyshire Dales countryside, there is ready access to walks, riding and other recreational opportunities from the doorstep.
The larger market town of Matlock is just two miles away providing a range of shops, cafes, eateries and other amenities required for day to day living and the local road network leads to the neighbouring employment centres to include Bakewell (10 miles), Alfreton (6 miles), Chesterfield (10 miles) and around just 10 miles from the A38 and Junction 28 of the M1 motorway leading to the cities of Sheffield, Derby, Nottingham and beyond.
DIRECTIONS
From Matlock Crown Square, take Causeway Lane out of the town, passing Hall Leys Park and through Matlock Green before rising up the hill and into Tansley. Once in the village, turn right into Thatchers Close (opposite The Tavern public house), then right again into Thatchers Croft.



