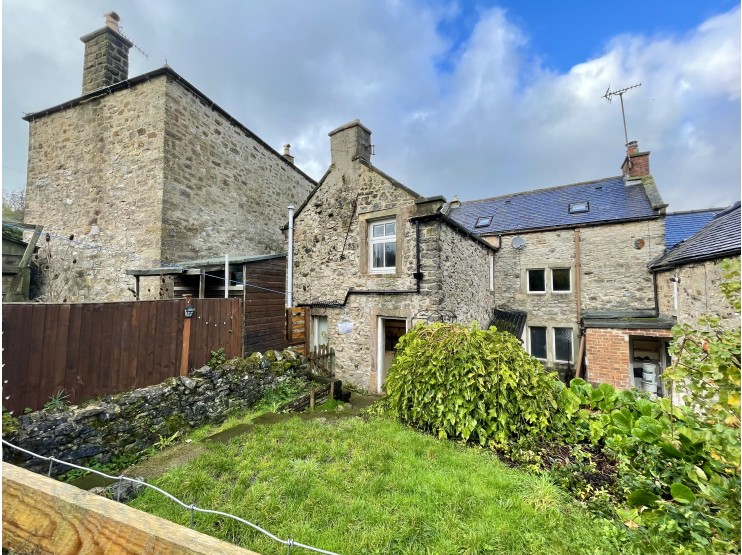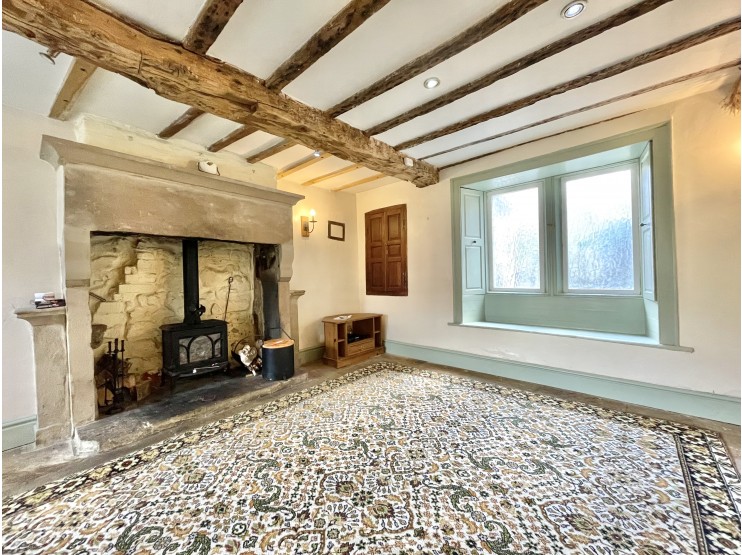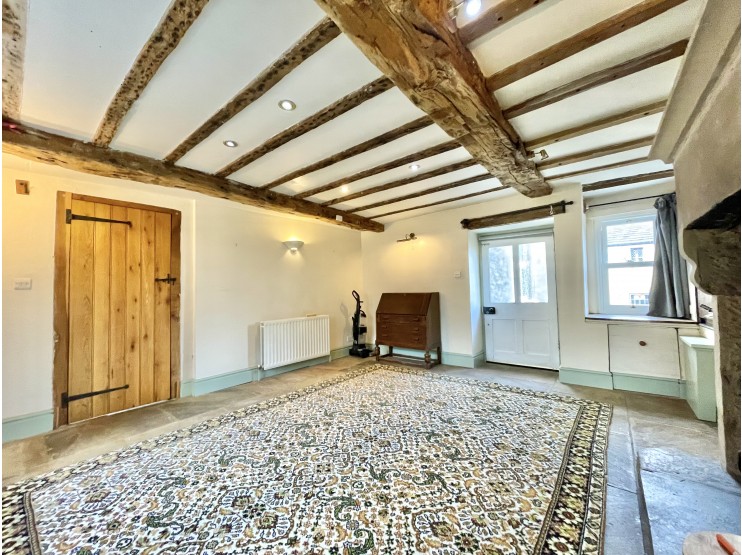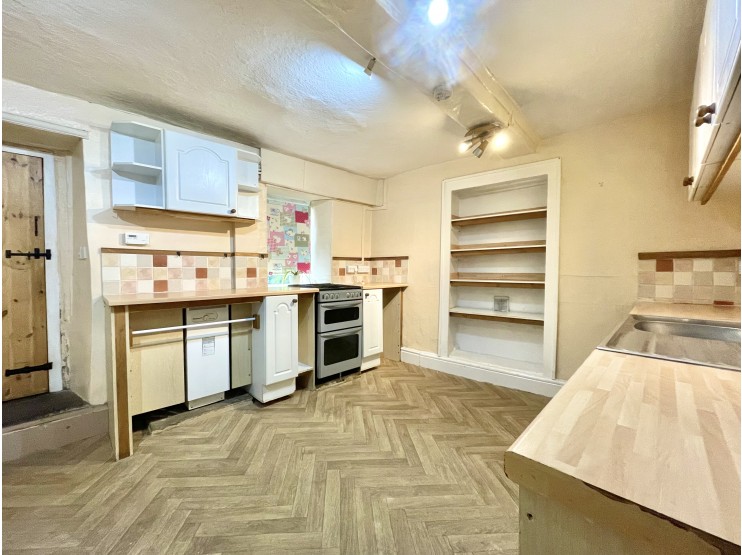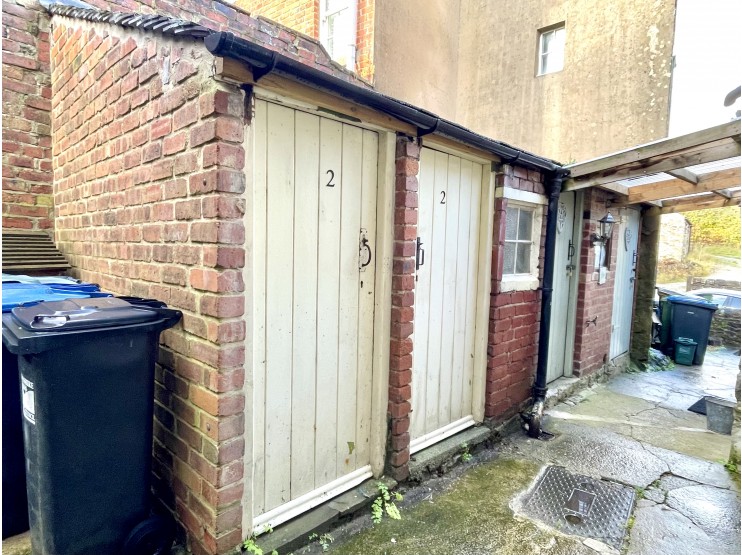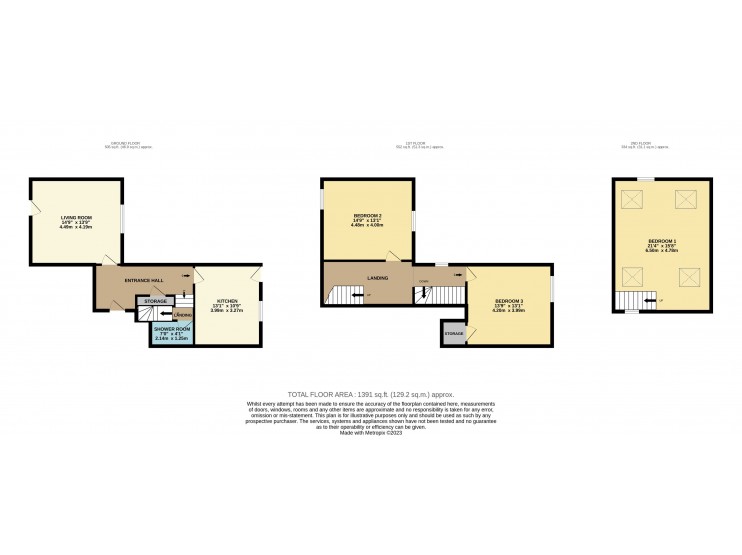- Matlock
- Ashbourne
- Matlock: 01629 580228
- Ashbourne: 01335 346246
2 Needham Cottages, Main Street, Wensley Matlock, Derbyshire
£225,000
- Deceptively spacious cottage
- Period features include stone fireplace, flagstone floors, ceiling beams
- Three double bedrooms
- Sought after village location
- Gardens and outdoor store
- Viewing recommended
- No Chain
Overview
A DECEPTIVELY SPACIOUS THREE BEDROOM CHARACTER COTTAGE, WITH SCOPE FOR UPGRADING, AND ENJOYING HIGHLY REGARDED VILLAGE LOCATION.
Description
This spacious three bedroom cottage retains period character features throughout, whilst offering opportunity for general updating and refurbishment. Situated within the south eastern boundary of the Peak District National Park, the cottage is well placed for exploring the surrounding Derbyshire Dales countryside and well suited as a family home or second home investment. The centrally heated accommodation briefly comprises; entrance hall, sitting room with feature fireplace and wood burning stove, breakfast kitchen, vaulted cellar, shower room, three double bedrooms, outbuildings and garden. There is no private car parking available with the property, but this is generally available within The Square or roadside nearby.
Good road communications lead to the nearby market towns of Matlock, Bakewell and Chesterfield, with the cities of Sheffield, Derby and Nottingham all within daily commuting distance.
ACCOMMODATION
A front door opens to the entrance hallway with feature flagstone flooring, under stairs storage, doors off the cellar (which has power), sitting room and kitchen, a short flight of stairs rise to a shower room, plus further stairs rise to the first floor.
Sitting room – 4.49m x 4.19m (14’ 9” x 13’ 9”) again with a continuation of the flagged stone floor, feature stone fireplace and hearth with wood burning stove (with recently installed stainless steel flue), original period inset wall cupboard, character wooden window shutters incorporating a window seat, and ceiling beams. A traditional panelled and glazed door allows external access.
Kitchen – 3.99m x 3.27m (13’ 1” x 10’ 9”) fitted with a range of floor and wall mounted units plus work surfaces which incorporate a stainless steel sink unit. There is space for a free standing cooker and plumbing for an automatic washing machine. With original recessed shelves, rear facing window overlooking the gardens, and door allowing external access.
Shower room – 2.14m x 1.25m (7’ x 4’ 1”) comprising low flush WC, pedestal wash hand basin and shower cubicle fitted with an electric shower. Obscure glazed window.
From the hallway, stairs rise to the first floor landing, with a second flight of stairs to the attic.
Bedroom 2 – 4.48m x 4m (14’ 9” x 13’ 1”) a good double bedroom with dual aspect windows and feature stone fireplace with inset stove.
Bedroom 3 – 4.20m x 3.99m (13’ 9” x 13’ 1”) a further good double bedroom with storage and rear aspect window.
Stairs rise to the second floor…
Bedroom 1 – a generous double bedroom with feature beamed vaulted ceiling and A-frame, plus four roof lights drawing in plenty of natural light and additional smaller window to the gable. Part boarded ceiling.
OUTSIDE
To the rear of the property steps rise to an area of lawn, with a further pebbled area, ideally suited to outside seating, accessed via a wooden gate. A second wooden gate leads to the end of the garden. There are two brick built outbuildings with roof lights, one of which is well suited as a small workshop. A separate log store.
TENURE – Freehold.
SERVICES – All mains services are available to the property, which enjoys the benefit of gas fired central heating and uPVC double glazing. No specific test has been made on the services or their distribution, however, an electrical inspection report is available (provided by the vendor).
EPC RATING – Current 33F / Potential 80C
COUNCIL TAX – Band B
FIXTURES & FITTINGS – Only the fixtures and fittings mentioned in these sales particulars are included in the sale. Certain other items may be taken at valuation if required. No specific test has been made on any appliance either included or available by negotiation.
DIRECTIONS – From Matlock, follow the A6 north, turning left at Darley Dale signed Winster. Pass through Darley Bridge and South Darley and on into the village of Wensley. The property is found approximately 50 meters up from the square on the left hand side, set back from the road.
VIEWING – Strictly by prior arrangement with the Matlock office 01629 580228.
Ref: FTM10468
Good road communications lead to the nearby market towns of Matlock, Bakewell and Chesterfield, with the cities of Sheffield, Derby and Nottingham all within daily commuting distance.
ACCOMMODATION
A front door opens to the entrance hallway with feature flagstone flooring, under stairs storage, doors off the cellar (which has power), sitting room and kitchen, a short flight of stairs rise to a shower room, plus further stairs rise to the first floor.
Sitting room – 4.49m x 4.19m (14’ 9” x 13’ 9”) again with a continuation of the flagged stone floor, feature stone fireplace and hearth with wood burning stove (with recently installed stainless steel flue), original period inset wall cupboard, character wooden window shutters incorporating a window seat, and ceiling beams. A traditional panelled and glazed door allows external access.
Kitchen – 3.99m x 3.27m (13’ 1” x 10’ 9”) fitted with a range of floor and wall mounted units plus work surfaces which incorporate a stainless steel sink unit. There is space for a free standing cooker and plumbing for an automatic washing machine. With original recessed shelves, rear facing window overlooking the gardens, and door allowing external access.
Shower room – 2.14m x 1.25m (7’ x 4’ 1”) comprising low flush WC, pedestal wash hand basin and shower cubicle fitted with an electric shower. Obscure glazed window.
From the hallway, stairs rise to the first floor landing, with a second flight of stairs to the attic.
Bedroom 2 – 4.48m x 4m (14’ 9” x 13’ 1”) a good double bedroom with dual aspect windows and feature stone fireplace with inset stove.
Bedroom 3 – 4.20m x 3.99m (13’ 9” x 13’ 1”) a further good double bedroom with storage and rear aspect window.
Stairs rise to the second floor…
Bedroom 1 – a generous double bedroom with feature beamed vaulted ceiling and A-frame, plus four roof lights drawing in plenty of natural light and additional smaller window to the gable. Part boarded ceiling.
OUTSIDE
To the rear of the property steps rise to an area of lawn, with a further pebbled area, ideally suited to outside seating, accessed via a wooden gate. A second wooden gate leads to the end of the garden. There are two brick built outbuildings with roof lights, one of which is well suited as a small workshop. A separate log store.
TENURE – Freehold.
SERVICES – All mains services are available to the property, which enjoys the benefit of gas fired central heating and uPVC double glazing. No specific test has been made on the services or their distribution, however, an electrical inspection report is available (provided by the vendor).
EPC RATING – Current 33F / Potential 80C
COUNCIL TAX – Band B
FIXTURES & FITTINGS – Only the fixtures and fittings mentioned in these sales particulars are included in the sale. Certain other items may be taken at valuation if required. No specific test has been made on any appliance either included or available by negotiation.
DIRECTIONS – From Matlock, follow the A6 north, turning left at Darley Dale signed Winster. Pass through Darley Bridge and South Darley and on into the village of Wensley. The property is found approximately 50 meters up from the square on the left hand side, set back from the road.
VIEWING – Strictly by prior arrangement with the Matlock office 01629 580228.
Ref: FTM10468

