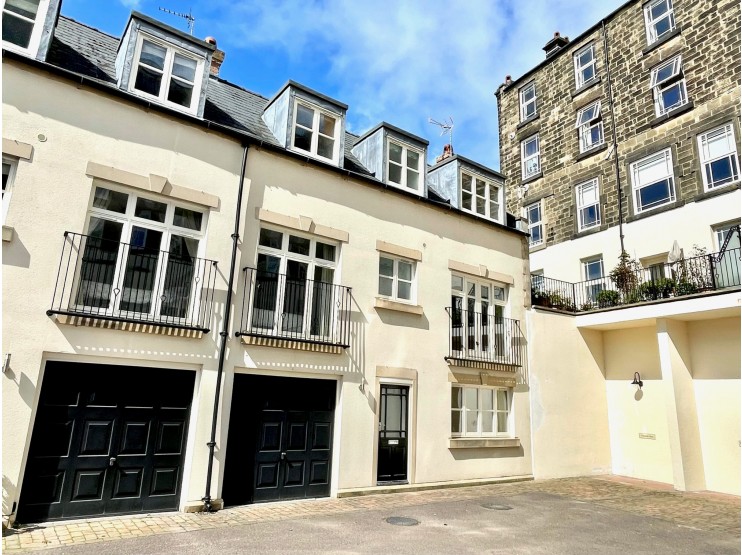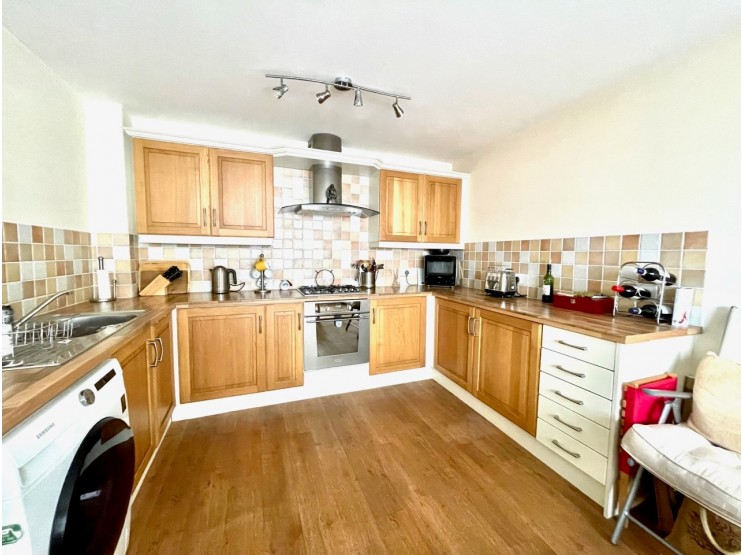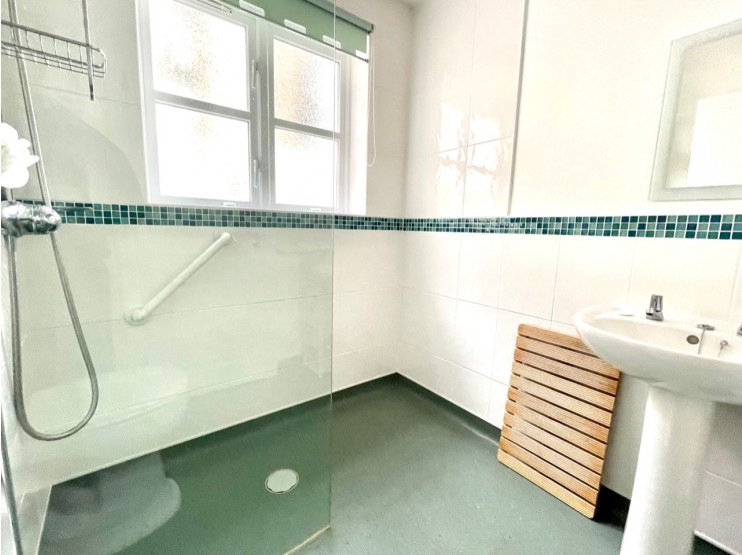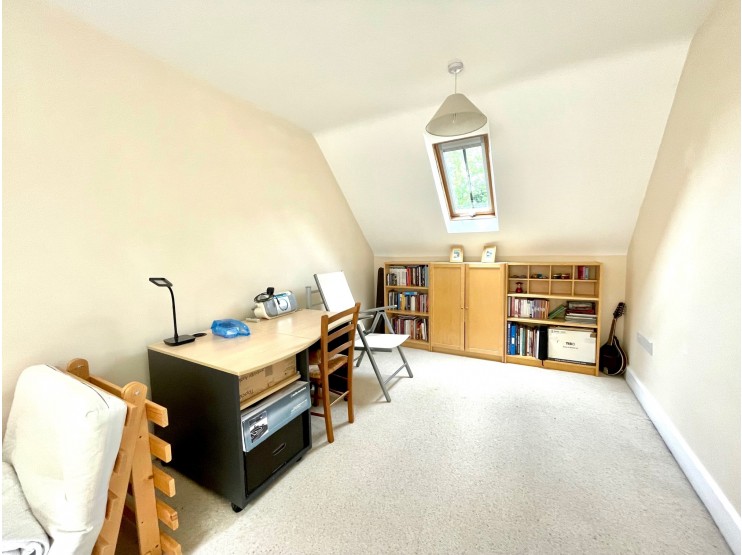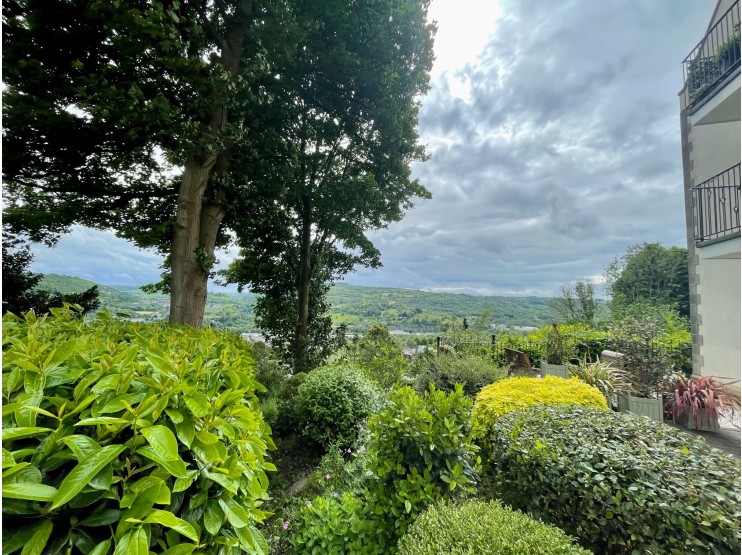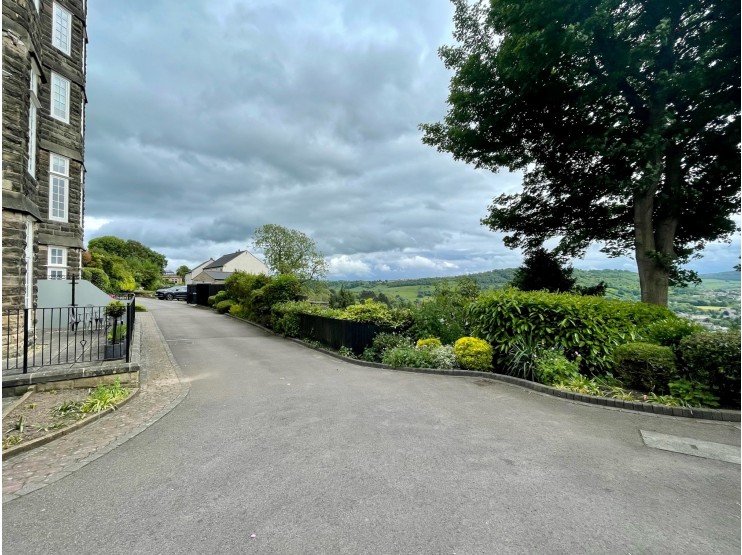- Matlock
- Ashbourne
- Matlock: 01629 580228
- Ashbourne: 01335 346246
3 Rockside Mews, Wellington Street, Matlock, Derbyshire
Offers Around
£275,000
- Attractive mews style property
- Over three floors
- Generously proportioned
- Three bedrooms, two bathrooms
- Integral garage and private parking space
- Ample visitor parking
- Communal gardens and grounds
- Viewing recommended
Overview
A particularly attractive mews style town house providing generously proportioned three bedroom accommodation and standing within the highly regarded Rockside development.
Description
Standing within an attractive courtyard setting, as part of the distinctive Rockside Hydro development, this modern three storey property is well suited to those seeking a low maintenance lifestyle. The accommodation spans three floors and offers generously proportioned and quite versatile accommodation through three double bedrooms, WC or bathrooms to each floor. There is also the advantage of an integral garage and a separate private parking space adjacent to the house, plus ample visitor parking within the communal courtyard. There is also use of communal gardens.
The property enjoys a pleasant outlook from an elevated position around half a mile above the town and set well back from the main thoroughfares. Matlock’s central facilities are readily accessible, whilst good road communications lead to the surrounding market towns of Bakewell, Chesterfield and Alfreton with the cities of Sheffield, Derby and Nottingham all within daily commuting distance. The recreational delights of the Derbyshire Dales and Peak District countryside are all close at hand.
ACCOMMODATION
Off the courtyard, a panelled and glazed front door opens to an entrance hallway with space for occasional furniture, stairs rising to the first floor, connecting door to the integral garage and to a…
Cloakroom – with low flush WC, pedestal wash hand basin.
Dining kitchen – 5.25m x 3.37m (17’ 3” x 11’ 1”) accessed off the hallway and offering generous kitchen and living space. The kitchen area is fitted with a range of modern cupboards and drawers with “oak” doors and work surfaces, which incorporate a 1 ½ bowl stainless steel sink unit. There is a four ring gas hob with electric under counter oven beneath, and contemporary glass and steel extractor hood above. Other integral appliances include fridge and freezer, plumbing for an automatic washing machine.
From the entrance hallway, stairs rise to the first floor landing with doors off to…
Sitting room – 5.40m x 3.35m (17’ 9” x 11’) including a corniced ceiling and fully glazed French doors and side windows, which allow excellent natural light and open to a Juliette balcony where views can be gained towards Riber hill beyond the town.
Shower / wet room – 1.92m x 1.79m (6’ 4” x 5’ 10”) with non-slip floor, walk-in shower area including a fixed glazed screen and thermostatic shower fitting, low flush WC, wash hand basin and obscure glazed window.
Bedroom 2 – 4.65m x 2.72m (15’ 3” x 8’ 11”) providing a degree of versatility whether used as a bedroom, formal dining room, study, or hobby space. The room has similar fully height windows with Juliette railings looking across the courtyard to the front. A range of built-in wardrobing and storage.
From the landing, stairs rise to the second floor landing having a roof light above the stairwell, access to the roof void and doors off to…
Bedroom 1 – 5.40m x 3.33m (17’ 9” x 10’ 11”) a good double bedroom with dormer window providing views to the front and roof light to the rear.
Shower room – 1.94m x 1.81m (6’ 4” x 5’ 11”) fitted with a modern suite to include a shower cubicle with glazed door, low flush WC and a pedestal wash hand basin.
Bedroom 3 – 5.40m x 2.72m (17’ 9” x 8’ 11”) a further good double bedroom with dormer window to the front and roof light to the rear.
OUTSIDE
The Rockside development provides low maintenance living and shared use of communal grounds. Within the adjacent courtyard there is an amount of visitor parking and no. 3 has the benefit of a private parking space adjacent to the house and access to an…
Integral garage – 5.25m x 3m (17’ 3” x 9’ 10”) with up and over door, electric power and light.
Within the grounds there are patio seating areas and lawns for family recreation.
TENURE – Freehold. The property has freehold title, although there is a requirement to contribute to a service charge levied for the upkeep of common grounds, the current monthly service charge is £60 per calendar month. The property is also subject to certain covenants, and it is understood there is no holiday letting allowed within the Mews or Apartments, keeping of pets may be allowed by consent with the Management Company.
SERVICES – All mains services are available to the property, which enjoys the benefit of gas fired central heating and sealed unit double glazing. No specific test has been made on the services or their distribution.
EPC RATING – Current 74C / 84B
COUNCIL TAX – Band D
FIXTURES & FITTINGS – Only the fixtures and fittings mentioned in these sales particulars are included in the sale. Certain other items may be taken at valuation if required. No specific test has been made on any appliance either included or available by negotiation.
DIRECTIONS – From Matlock Crown Square, take Bank Road rising out of the town and on into Rutland Street. At the top of the hill, bear right into Wellington Street and about half way up on the left is the access into the Rockside development and the courtyard parking area.
VIEWING – Strictly by prior arrangement with the Matlock office 01629 580228.
Ref: FTM10403
The property enjoys a pleasant outlook from an elevated position around half a mile above the town and set well back from the main thoroughfares. Matlock’s central facilities are readily accessible, whilst good road communications lead to the surrounding market towns of Bakewell, Chesterfield and Alfreton with the cities of Sheffield, Derby and Nottingham all within daily commuting distance. The recreational delights of the Derbyshire Dales and Peak District countryside are all close at hand.
ACCOMMODATION
Off the courtyard, a panelled and glazed front door opens to an entrance hallway with space for occasional furniture, stairs rising to the first floor, connecting door to the integral garage and to a…
Cloakroom – with low flush WC, pedestal wash hand basin.
Dining kitchen – 5.25m x 3.37m (17’ 3” x 11’ 1”) accessed off the hallway and offering generous kitchen and living space. The kitchen area is fitted with a range of modern cupboards and drawers with “oak” doors and work surfaces, which incorporate a 1 ½ bowl stainless steel sink unit. There is a four ring gas hob with electric under counter oven beneath, and contemporary glass and steel extractor hood above. Other integral appliances include fridge and freezer, plumbing for an automatic washing machine.
From the entrance hallway, stairs rise to the first floor landing with doors off to…
Sitting room – 5.40m x 3.35m (17’ 9” x 11’) including a corniced ceiling and fully glazed French doors and side windows, which allow excellent natural light and open to a Juliette balcony where views can be gained towards Riber hill beyond the town.
Shower / wet room – 1.92m x 1.79m (6’ 4” x 5’ 10”) with non-slip floor, walk-in shower area including a fixed glazed screen and thermostatic shower fitting, low flush WC, wash hand basin and obscure glazed window.
Bedroom 2 – 4.65m x 2.72m (15’ 3” x 8’ 11”) providing a degree of versatility whether used as a bedroom, formal dining room, study, or hobby space. The room has similar fully height windows with Juliette railings looking across the courtyard to the front. A range of built-in wardrobing and storage.
From the landing, stairs rise to the second floor landing having a roof light above the stairwell, access to the roof void and doors off to…
Bedroom 1 – 5.40m x 3.33m (17’ 9” x 10’ 11”) a good double bedroom with dormer window providing views to the front and roof light to the rear.
Shower room – 1.94m x 1.81m (6’ 4” x 5’ 11”) fitted with a modern suite to include a shower cubicle with glazed door, low flush WC and a pedestal wash hand basin.
Bedroom 3 – 5.40m x 2.72m (17’ 9” x 8’ 11”) a further good double bedroom with dormer window to the front and roof light to the rear.
OUTSIDE
The Rockside development provides low maintenance living and shared use of communal grounds. Within the adjacent courtyard there is an amount of visitor parking and no. 3 has the benefit of a private parking space adjacent to the house and access to an…
Integral garage – 5.25m x 3m (17’ 3” x 9’ 10”) with up and over door, electric power and light.
Within the grounds there are patio seating areas and lawns for family recreation.
TENURE – Freehold. The property has freehold title, although there is a requirement to contribute to a service charge levied for the upkeep of common grounds, the current monthly service charge is £60 per calendar month. The property is also subject to certain covenants, and it is understood there is no holiday letting allowed within the Mews or Apartments, keeping of pets may be allowed by consent with the Management Company.
SERVICES – All mains services are available to the property, which enjoys the benefit of gas fired central heating and sealed unit double glazing. No specific test has been made on the services or their distribution.
EPC RATING – Current 74C / 84B
COUNCIL TAX – Band D
FIXTURES & FITTINGS – Only the fixtures and fittings mentioned in these sales particulars are included in the sale. Certain other items may be taken at valuation if required. No specific test has been made on any appliance either included or available by negotiation.
DIRECTIONS – From Matlock Crown Square, take Bank Road rising out of the town and on into Rutland Street. At the top of the hill, bear right into Wellington Street and about half way up on the left is the access into the Rockside development and the courtyard parking area.
VIEWING – Strictly by prior arrangement with the Matlock office 01629 580228.
Ref: FTM10403

