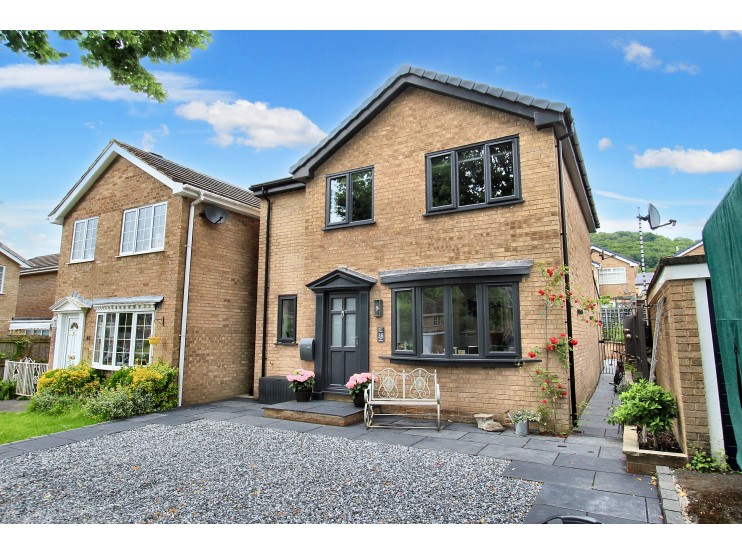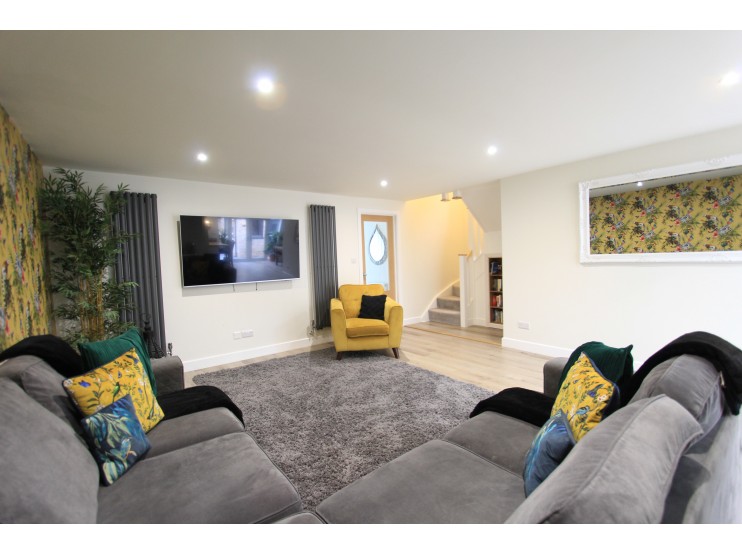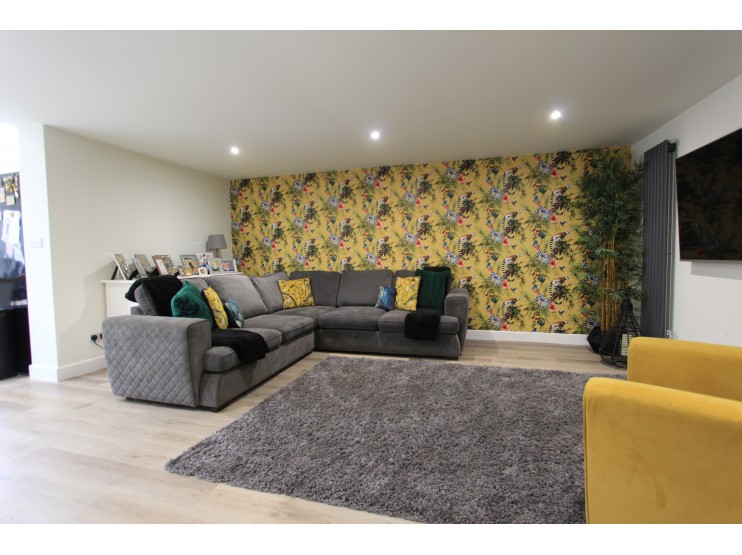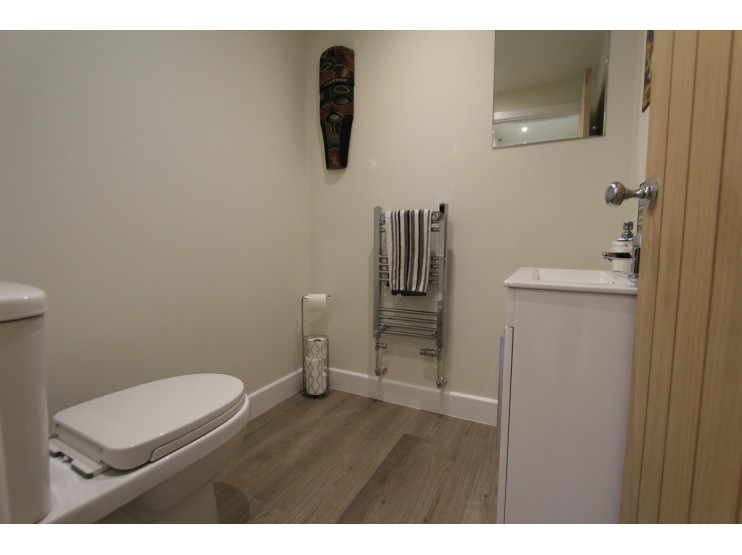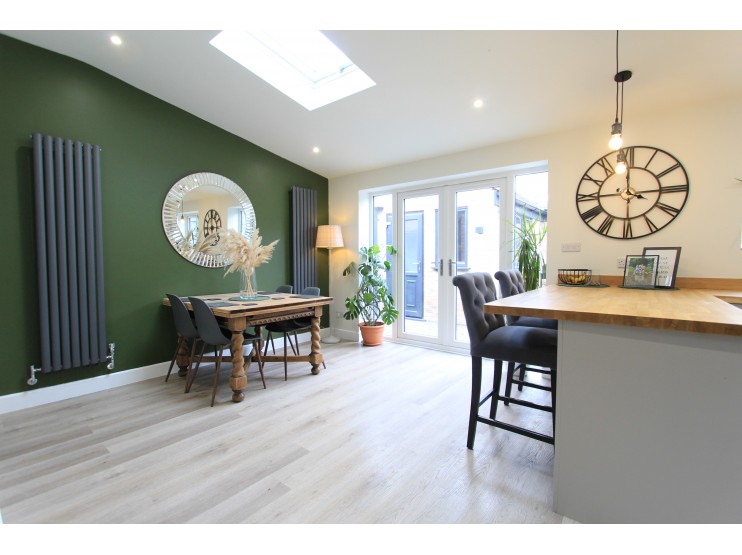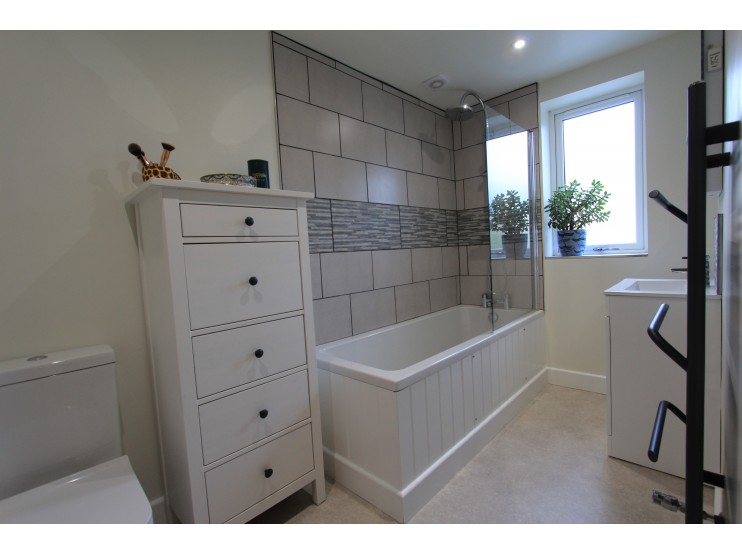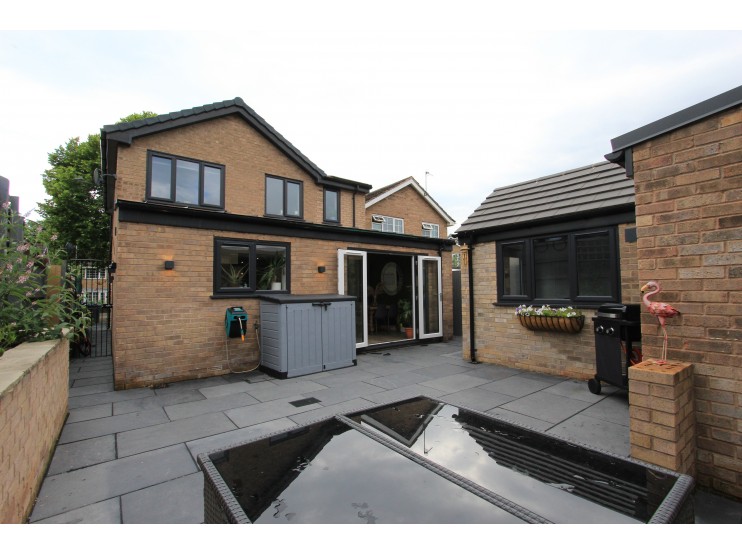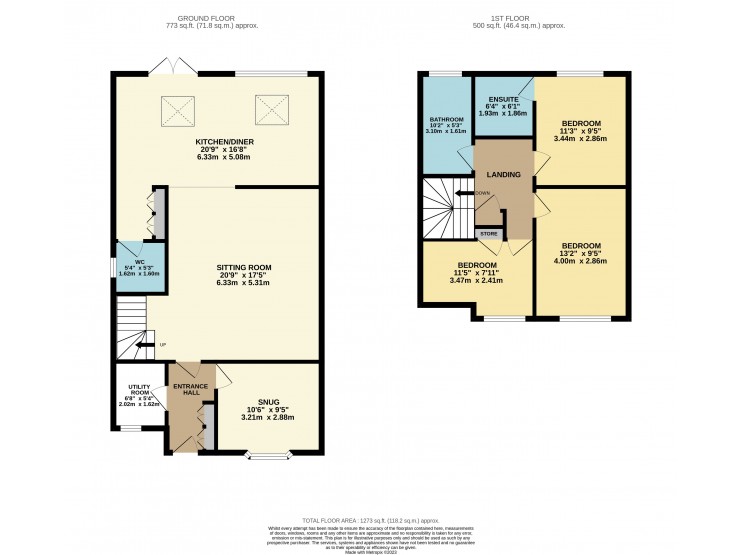- Matlock
- Ashbourne
- Matlock: 01629 580228
- Ashbourne: 01335 346246
38 Park Avenue, Darley Dale, Matlock, Derbyshire
Offers Around
£435,000
- Upgraded detached family home
- Extended and superbly presented
- Sought after location
- Three bedrooms, two bathrooms, two reception rooms
- Ample parking
- Courtyard garden, outbuilding
- Suit a variety of purchasers
- Viewing highly recommended
Overview
A SUPERBLY UPGRADED AND EXTENDED DETACHED HOME PROVIDING GENEROUSLY PROPORTIONED THREE BEDROOM ACCOMMODATION WITH THE BENEFIT OF ADDITIONAL HOBBY SPACE, AMPLE PARKING AND EASILY MANAGED GARDENS.
Description
Situated to an established and sought after residential location, close to local amenities, this modern detached home has been extended and upgraded to provide well proportioned accommodation that would ideally suit the growing family. The accommodation comprises entrance hallway, snug / playroom, sitting room which is open to the generous dining kitchen, plus the benefit of a utility room and downstairs WC. Upstairs are three good sized bedrooms, one with ensuite shower room, and family bathroom. The front of the property provides ample parking for several vehicles, and to the rear a courtyard garden with the added advantage of an outbuilding currently used as a home gym and store.
Good road communications lead to the neighbouring centres of employment to include Bakewell (5 miles), Chesterfield (10 miles) and Alfreton (11 miles), with the cities of Sheffield, Derby and Nottingham all within daily commuting distance. The delights of the Derbyshire Dales and Peak District countryside are close at hand.
ACCOMMODATION
A uPVC front door opens to an entrance hallway with built-in cloaks cupboard. The house benefits from solid oak doors upstairs and part glazed oak doors downstairs, one of which opens to the…
Snug / playroom – 3.21m x 2.88m (10’ 6” x 9’ 5”) a front aspect room with bay window.
Utility room – 2.02m x 1.62m (6’ 8” x 5’ 4”) with plumbing and space for an automatic washing machine and tumble dryer, stainless steel sink and ample storage. To one corner, the wall mounted gas fired combination boiler, which serves the central heating and hot water system.
Sitting room – 6.33m x 5.31m (20’ 9” x 17’ 5”) a generously proportioned living room, open to the dining kitchen, with vertical hung “evergreen” radiators, under stairs storage with stairs off to the first floor.
Dining kitchen – 6.33m x 3.44m (20’ 9” x 11’ 3”) extended to provide a spacious kitchen and dining room fitted with a good range of modern cupboards and drawers plus wood block work surfaces, induction hob with black splash back and extractor hood over, eye level double oven, inset stainless steel sink unit, integral dishwasher and space for a large fridge / freezer. A rear facing window allows good natural light and views over the patio garden, two Velux roof lights also let light flood in, plus a pair of French doors give direct access outside.
Cloakroom / WC – with low flush WC, wash hand basin above a vanity cabinet and ladder radiator.
Stairs from the sitting room, rise to the first floor landing with linen storage cupboard, and doors off to…
Bedroom 1 – 3.44m x 2.86m (11’ 3” x 9’ 5”) a generous double bedroom with built-in wardrobes with sliding doors, rear aspect window and door off to…
Ensuite shower room – 1.93m x 1.86m (6’ 4” x 6’ 1”) fitted with a low flush WC, wash hand basin above a cabinet, and shower cubicle with mains shower and glazed screen. With contemporary black ladder style radiator and rear aspect window.
Bedroom 2 – 4m x 2.86m (13’ 2” x 9’ 5”) a second double bedroom with front facing window.
Bedroom 3 – 3.47m x 2.41m (11’ 5” x 7’ 11”) another smaller double bedroom with built-in storage and front aspect window.
Family bathroom – 3.10m x 1.62m (10’ 2” x 5’ 3”) fitted with a three piece suite to include bath with mains shower over and glazed screen, wash hand basin inset to a vanity cabinet, low flush WC, plus contemporary black ladder style radiator. Rear facing window.
OUTSIDE
The gravelled area to the front of the property provides ample parking for several vehicles. At both sides, pedestrian access leads to the rear garden, which is of low maintenance patio design with perimeter brick raised beds, well stocked to provide colour and interest. There is the added advantage of a substantial outbuilding which provides storage solutions and the larger area currently being utilised as a home gym, which could easily be used as home office, playroom or additional storage.
TENURE – Freehold.
SERVICES – All mains services are available to the property, which enjoys the benefit of gas fired central heating and uPVC double glazing. No specific test has been made on the services or their distribution.
EPC RATING – Current 77C / Potential 86B
COUNCIL TAX – Band D
FIXTURES & FITTINGS – Only the fixtures and fittings mentioned in these sales particulars are included in the sale. Certain other items may be taken at valuation if required. No specific test has been made on any appliance either included or available by negotiation.
DIRECTIONS – From Matlock Crown Square, take the A6 north to Darley Dale. After passing Barringtons and the Whitworth Institute take the next right onto The Parkway, then take the next right onto Park Avenue. Follow the road all the way to the end round the bends and no. 38 can be found on the right hand side, identified by the agent’s For Sale board.
VIEWING – Strictly by prior arrangement with the Matlock office 01629 580228.
Ref: FTM10375
Good road communications lead to the neighbouring centres of employment to include Bakewell (5 miles), Chesterfield (10 miles) and Alfreton (11 miles), with the cities of Sheffield, Derby and Nottingham all within daily commuting distance. The delights of the Derbyshire Dales and Peak District countryside are close at hand.
ACCOMMODATION
A uPVC front door opens to an entrance hallway with built-in cloaks cupboard. The house benefits from solid oak doors upstairs and part glazed oak doors downstairs, one of which opens to the…
Snug / playroom – 3.21m x 2.88m (10’ 6” x 9’ 5”) a front aspect room with bay window.
Utility room – 2.02m x 1.62m (6’ 8” x 5’ 4”) with plumbing and space for an automatic washing machine and tumble dryer, stainless steel sink and ample storage. To one corner, the wall mounted gas fired combination boiler, which serves the central heating and hot water system.
Sitting room – 6.33m x 5.31m (20’ 9” x 17’ 5”) a generously proportioned living room, open to the dining kitchen, with vertical hung “evergreen” radiators, under stairs storage with stairs off to the first floor.
Dining kitchen – 6.33m x 3.44m (20’ 9” x 11’ 3”) extended to provide a spacious kitchen and dining room fitted with a good range of modern cupboards and drawers plus wood block work surfaces, induction hob with black splash back and extractor hood over, eye level double oven, inset stainless steel sink unit, integral dishwasher and space for a large fridge / freezer. A rear facing window allows good natural light and views over the patio garden, two Velux roof lights also let light flood in, plus a pair of French doors give direct access outside.
Cloakroom / WC – with low flush WC, wash hand basin above a vanity cabinet and ladder radiator.
Stairs from the sitting room, rise to the first floor landing with linen storage cupboard, and doors off to…
Bedroom 1 – 3.44m x 2.86m (11’ 3” x 9’ 5”) a generous double bedroom with built-in wardrobes with sliding doors, rear aspect window and door off to…
Ensuite shower room – 1.93m x 1.86m (6’ 4” x 6’ 1”) fitted with a low flush WC, wash hand basin above a cabinet, and shower cubicle with mains shower and glazed screen. With contemporary black ladder style radiator and rear aspect window.
Bedroom 2 – 4m x 2.86m (13’ 2” x 9’ 5”) a second double bedroom with front facing window.
Bedroom 3 – 3.47m x 2.41m (11’ 5” x 7’ 11”) another smaller double bedroom with built-in storage and front aspect window.
Family bathroom – 3.10m x 1.62m (10’ 2” x 5’ 3”) fitted with a three piece suite to include bath with mains shower over and glazed screen, wash hand basin inset to a vanity cabinet, low flush WC, plus contemporary black ladder style radiator. Rear facing window.
OUTSIDE
The gravelled area to the front of the property provides ample parking for several vehicles. At both sides, pedestrian access leads to the rear garden, which is of low maintenance patio design with perimeter brick raised beds, well stocked to provide colour and interest. There is the added advantage of a substantial outbuilding which provides storage solutions and the larger area currently being utilised as a home gym, which could easily be used as home office, playroom or additional storage.
TENURE – Freehold.
SERVICES – All mains services are available to the property, which enjoys the benefit of gas fired central heating and uPVC double glazing. No specific test has been made on the services or their distribution.
EPC RATING – Current 77C / Potential 86B
COUNCIL TAX – Band D
FIXTURES & FITTINGS – Only the fixtures and fittings mentioned in these sales particulars are included in the sale. Certain other items may be taken at valuation if required. No specific test has been made on any appliance either included or available by negotiation.
DIRECTIONS – From Matlock Crown Square, take the A6 north to Darley Dale. After passing Barringtons and the Whitworth Institute take the next right onto The Parkway, then take the next right onto Park Avenue. Follow the road all the way to the end round the bends and no. 38 can be found on the right hand side, identified by the agent’s For Sale board.
VIEWING – Strictly by prior arrangement with the Matlock office 01629 580228.
Ref: FTM10375

