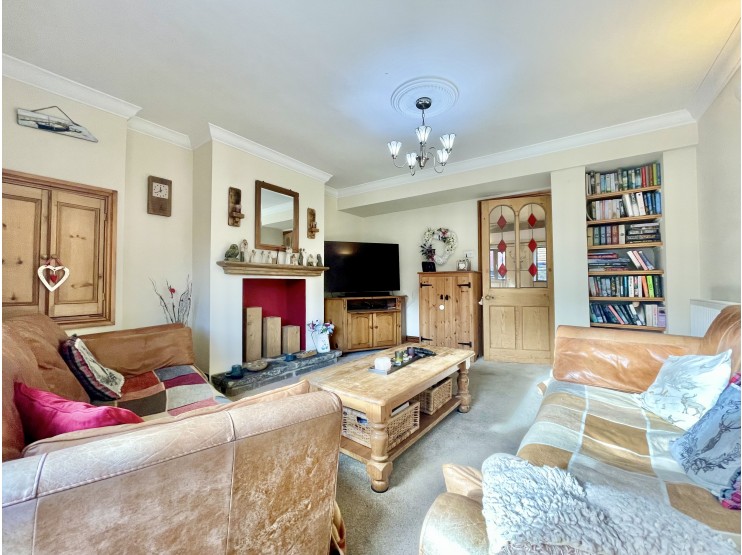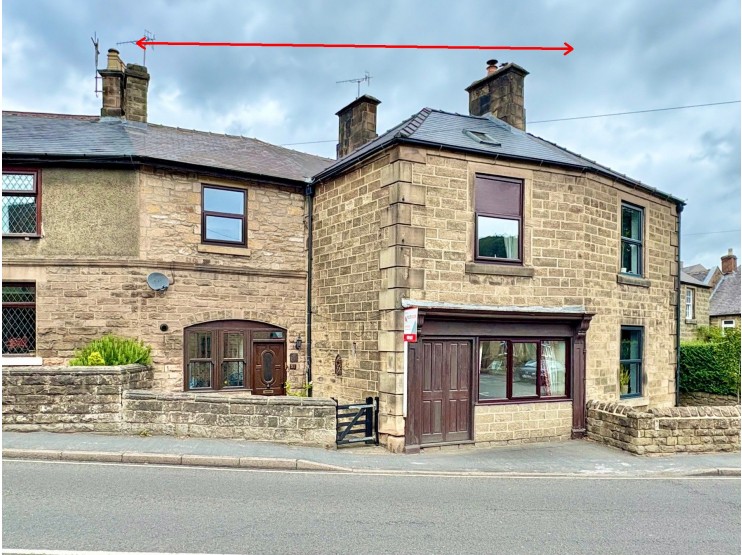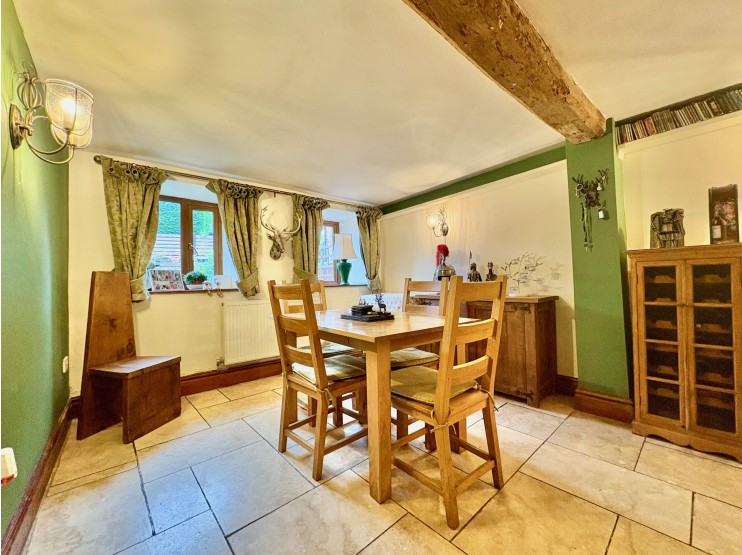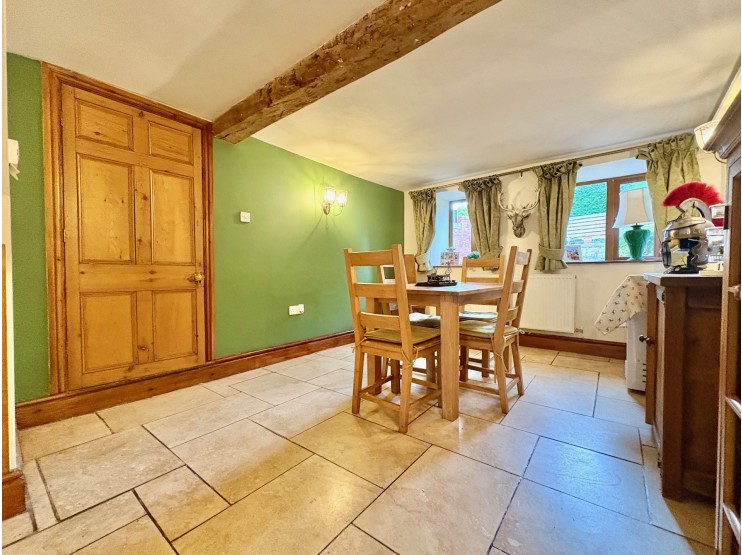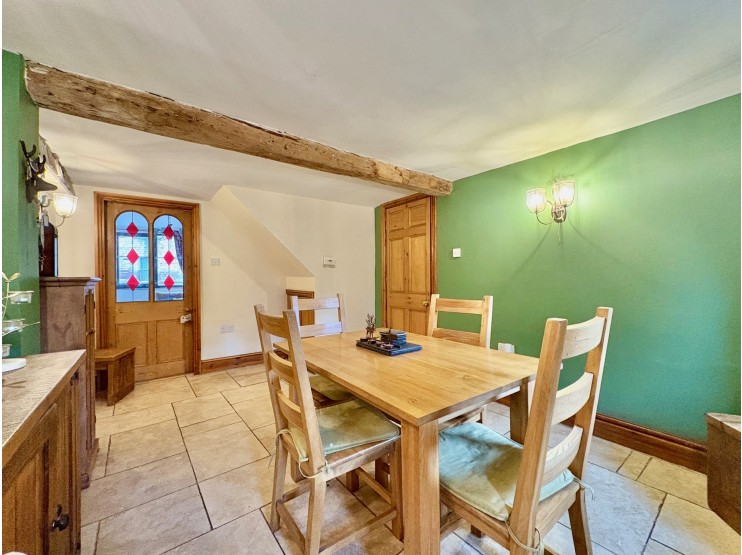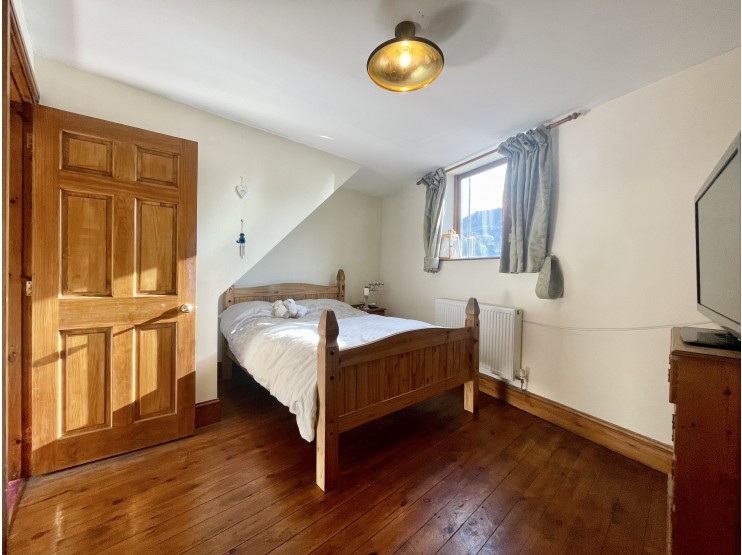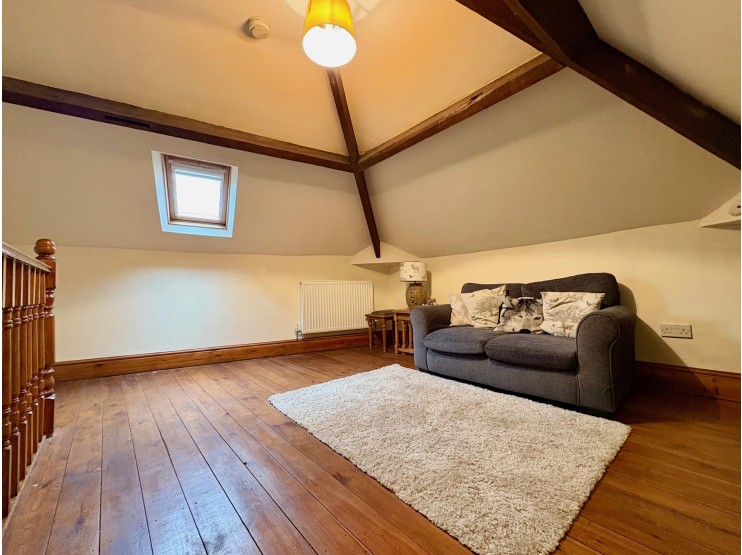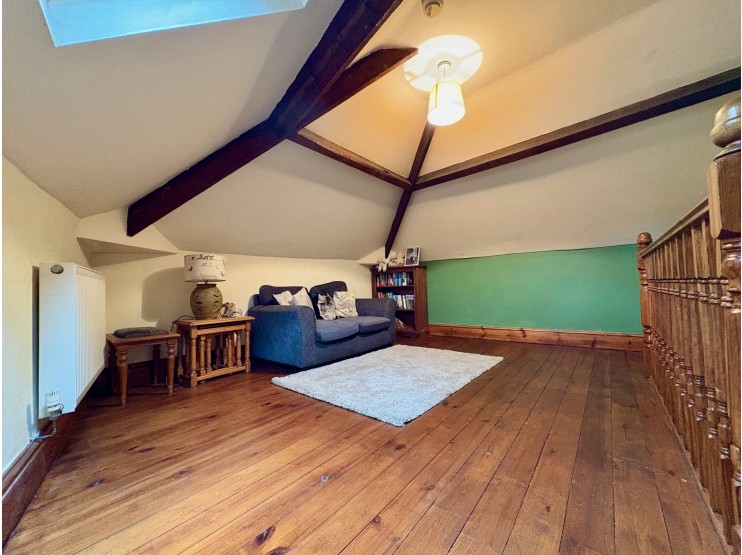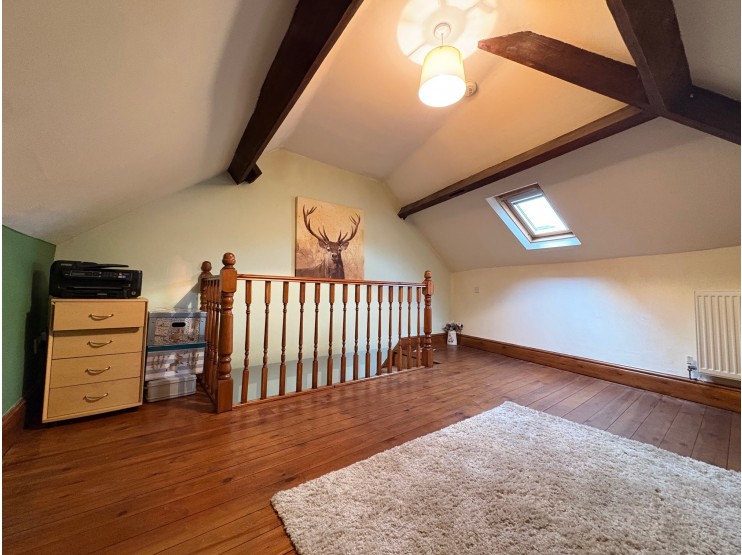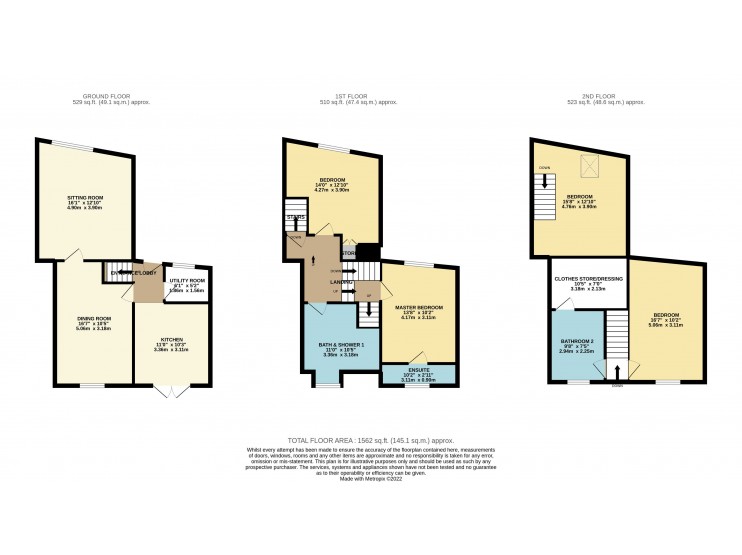- Matlock
- Ashbourne
- Matlock: 01629 580228
- Ashbourne: 01335 346246
57 Matlock Green, Matlock, Derbyshire
Offers Around
£280,000
- Interesting character period property
- Spacious accommodation
- Four bedrooms, three bathrooms
- Two reception rooms
- Cottage garden
- Hall Leys Park close by
- Handy for local shops
- Viewing recommended
- New windows installed
Overview
An interesting period town property of great character, providing deceptively spacious four bedroom accommodation, whilst enjoying convenient access to the central shops and amenities.
Description
This interesting stone built terraced property has previously included ground floor retail premises and was substantially renovated and refurbished in 2005. The property now offers a spacious characterful home with accommodation spanning three floors, which include four double bedrooms and three bathrooms. There is an easily managed, yet attractive, cottage garden at the rear (north facing) and only by closer inspection will the full merits of this property be fully appreciated.
There are a handful of local shops within Matlock Green, whilst Matlock’s town centre is just a quarter of a mile away. With principally level access along Causeway Lane, or through the delightful Hall Leys Park, the town is well served by a network of local roads which lead to the neighbouring centres of employment to include Bakewell, Chesterfield and Alfreton, with the cities of Sheffield, Derby and Nottingham all within daily commuting distance. There is the added benefit of a pay train station linking to the national network, whilst the delights of the Derbyshire Dales and Peak District countryside are also close at hand.
ACCOMMODATION
A hardwood multi panelled and part glazed door opens to an entrance lobby of which stairs rise to the first floor, there is open access into the…
Kitchen – 3.36m x 3.11m (11’ x 10’ 3”) fitted with a range of painted cupboards and drawers, which are complemented by roll edge work surfaces and a 1 ½ bowl stainless steel sink unit. There is an integral dishwasher, plumbing for an automatic washing machine and a range style cooker positioned within the broad chimney breast, brick built with a stone lintel providing an interesting focal point. There is a natural tiled floor and hardwood French doors, which open to a pleasing aspect across the rear garden.
Utility room – 1.86m x 1.56m (6’ 1” x 5’ 2”) maximum, accessed off the lobby adjacent to the kitchen and with side by side windows facing the front. There is a work bench, plumbing for an automatic washing machine and to one wall the gas fired boiler, which serves the central heating and hot water system. Off the kitchen, a similar stripped pine panelled door opens to the…
Dining room – 5.06m x 3.18m (16’ 7” x 10’ 5”) the longer measurement extending beneath the stairs creating a generous reception room with ample space for formal dining. There are wall light points, high shelving and two double glazed windows facing the rear gardens. Again, there is a limestone tiled floor and a decorative glazed period pine door opening to the…
Sitting room – 4.90mx 3.90m (16’ 1” x 12’ 10”) average, a broad front facing double glazed window allowing good natural light. The room also features a corniced ceiling, centre rose, book shelving, built-in pine fronted cupboard. As a focal point to the room, a feature fire recess to the chimney breast, pine mantel and raised stone hearth.
From the entrance lobby, stairs rise to the first floor landing with split levels leading in two directions and additional stairs off rising to the second floor bedrooms.
Family bath and shower room – 3.36m x 3.18m (11’ x 10’ 5”) a generous room fitted with a four piece suite to include a pedestal wash hand basin, low flush WC, elegant free standing bath and a corner shower cubicle with curved screens and mixer shower fitting. A ceramic tiled floor, white tiling to half height topped with rough marble mosaic border, and an rear aspect obscure glazed recessed window.
Master bedroom 1 – 4.17m x 3.11m (13’ 8” x 10’ 2”) a good double bedroom with a pine boarded floor and high window to the front looking across opposing rooftops with Riber Castle on the horizon. A door opens to an…
Ensuite shower room – 3.11m x 0.90m (10’ 2” x 2’ 11”) fitted with a walk-in shower cubicle, pedestal wash hand basin and low flush WC. Ceramic tiling to the floor and walls.
Bedroom 2 – 4.27m x 3.90m (14’ x 12’ 10”) maximum, an L-shaped room extending beneath the second floor stairs and including a built-in single wardrobe with stripped pine panelled doors. There is a similar outlook to the front with Riber Castle viewed on the horizon. Pine boarded floor.
Off the landing, enclosed stairs rise to…
Bedroom 3 – 4.76m x 3.90m (15’ 8” x 12’ 10”) of double proportion with turned balustrade to the stairwell, exposed roof timbers, pine floor and Velux roof light.
From the landing a second flight of stairs rise to bedroom 4 and bathroom.
Bedroom 4 – 5.06m x 3.11m (16’ 7” x 10’ 2”) a further double bedroom with access to the roof void, painted pine floor and rear aspect window looking across the neighbouring gardens.
Bath and shower room – 2.94m x 2.25m (9’ 8” x 7’ 5”) again fitted with a white suite to include a corner bath, separate walk-in shower cubicle, low flush WC and pedestal wash hand basin. Obscure glazed window to the rear, ceramic tiled floor and walls with mosaic topped tiling to the walls, and door opening to a…
Dressing / airing room – 3.18m x 2.13m (10’ 5” x 7’) fitted with a range of shelving and hanging rail, an excellent walk-in room which also houses the hot water cylinder.
OUTSIDE & PARKING
The property is conveniently positioned on the roadside of Matlock Green from where principally level access is gained into the town and to the local shops and facilities nearby. To the front a walled courtyard garden with pedestrian gate providing access to the kitchen entrance. At the rear of the house, an attractive courtyard garden (north facing), landscaped for ease of maintenance to include stone cobbled patio, shrub border, shale display areas. There is a timber garden shed and stepped access leading beyond the rear boundary.
There is no private parking with this property. Parking is to the roadside in the local vicinity.
TENURE – Freehold.
SERVICES – All mains services are available to the property, which enjoys the benefit of gas fired central heating and uPVC glazing. New windows have been recently installed (triple glazing). No specific test has been made on the services or their distribution.
EPC RATING – Current 55D / Potential 81B
COUNCIL TAX – Band C
FIXTURES & FITTINGS – Only the fixtures and fittings mentioned in these sales particulars are included in the sale. Certain other items may be taken at valuation if required. No specific test has been made on any appliance either included or available by negotiation.
DIRECTIONS – From Matlock Crown Square, take Causeway Lane out of the town to Matlock Green. No. 57 can be found on the left hand side, opposite the wedding dress shop and just before the bus stop and shop, identified by the agents For Sale board.
VIEWING – Strictly by prior arrangement with the Matlock office 01629 580228.
Ref: FTM10243
Download Brochure
There are a handful of local shops within Matlock Green, whilst Matlock’s town centre is just a quarter of a mile away. With principally level access along Causeway Lane, or through the delightful Hall Leys Park, the town is well served by a network of local roads which lead to the neighbouring centres of employment to include Bakewell, Chesterfield and Alfreton, with the cities of Sheffield, Derby and Nottingham all within daily commuting distance. There is the added benefit of a pay train station linking to the national network, whilst the delights of the Derbyshire Dales and Peak District countryside are also close at hand.
ACCOMMODATION
A hardwood multi panelled and part glazed door opens to an entrance lobby of which stairs rise to the first floor, there is open access into the…
Kitchen – 3.36m x 3.11m (11’ x 10’ 3”) fitted with a range of painted cupboards and drawers, which are complemented by roll edge work surfaces and a 1 ½ bowl stainless steel sink unit. There is an integral dishwasher, plumbing for an automatic washing machine and a range style cooker positioned within the broad chimney breast, brick built with a stone lintel providing an interesting focal point. There is a natural tiled floor and hardwood French doors, which open to a pleasing aspect across the rear garden.
Utility room – 1.86m x 1.56m (6’ 1” x 5’ 2”) maximum, accessed off the lobby adjacent to the kitchen and with side by side windows facing the front. There is a work bench, plumbing for an automatic washing machine and to one wall the gas fired boiler, which serves the central heating and hot water system. Off the kitchen, a similar stripped pine panelled door opens to the…
Dining room – 5.06m x 3.18m (16’ 7” x 10’ 5”) the longer measurement extending beneath the stairs creating a generous reception room with ample space for formal dining. There are wall light points, high shelving and two double glazed windows facing the rear gardens. Again, there is a limestone tiled floor and a decorative glazed period pine door opening to the…
Sitting room – 4.90mx 3.90m (16’ 1” x 12’ 10”) average, a broad front facing double glazed window allowing good natural light. The room also features a corniced ceiling, centre rose, book shelving, built-in pine fronted cupboard. As a focal point to the room, a feature fire recess to the chimney breast, pine mantel and raised stone hearth.
From the entrance lobby, stairs rise to the first floor landing with split levels leading in two directions and additional stairs off rising to the second floor bedrooms.
Family bath and shower room – 3.36m x 3.18m (11’ x 10’ 5”) a generous room fitted with a four piece suite to include a pedestal wash hand basin, low flush WC, elegant free standing bath and a corner shower cubicle with curved screens and mixer shower fitting. A ceramic tiled floor, white tiling to half height topped with rough marble mosaic border, and an rear aspect obscure glazed recessed window.
Master bedroom 1 – 4.17m x 3.11m (13’ 8” x 10’ 2”) a good double bedroom with a pine boarded floor and high window to the front looking across opposing rooftops with Riber Castle on the horizon. A door opens to an…
Ensuite shower room – 3.11m x 0.90m (10’ 2” x 2’ 11”) fitted with a walk-in shower cubicle, pedestal wash hand basin and low flush WC. Ceramic tiling to the floor and walls.
Bedroom 2 – 4.27m x 3.90m (14’ x 12’ 10”) maximum, an L-shaped room extending beneath the second floor stairs and including a built-in single wardrobe with stripped pine panelled doors. There is a similar outlook to the front with Riber Castle viewed on the horizon. Pine boarded floor.
Off the landing, enclosed stairs rise to…
Bedroom 3 – 4.76m x 3.90m (15’ 8” x 12’ 10”) of double proportion with turned balustrade to the stairwell, exposed roof timbers, pine floor and Velux roof light.
From the landing a second flight of stairs rise to bedroom 4 and bathroom.
Bedroom 4 – 5.06m x 3.11m (16’ 7” x 10’ 2”) a further double bedroom with access to the roof void, painted pine floor and rear aspect window looking across the neighbouring gardens.
Bath and shower room – 2.94m x 2.25m (9’ 8” x 7’ 5”) again fitted with a white suite to include a corner bath, separate walk-in shower cubicle, low flush WC and pedestal wash hand basin. Obscure glazed window to the rear, ceramic tiled floor and walls with mosaic topped tiling to the walls, and door opening to a…
Dressing / airing room – 3.18m x 2.13m (10’ 5” x 7’) fitted with a range of shelving and hanging rail, an excellent walk-in room which also houses the hot water cylinder.
OUTSIDE & PARKING
The property is conveniently positioned on the roadside of Matlock Green from where principally level access is gained into the town and to the local shops and facilities nearby. To the front a walled courtyard garden with pedestrian gate providing access to the kitchen entrance. At the rear of the house, an attractive courtyard garden (north facing), landscaped for ease of maintenance to include stone cobbled patio, shrub border, shale display areas. There is a timber garden shed and stepped access leading beyond the rear boundary.
There is no private parking with this property. Parking is to the roadside in the local vicinity.
TENURE – Freehold.
SERVICES – All mains services are available to the property, which enjoys the benefit of gas fired central heating and uPVC glazing. New windows have been recently installed (triple glazing). No specific test has been made on the services or their distribution.
EPC RATING – Current 55D / Potential 81B
COUNCIL TAX – Band C
FIXTURES & FITTINGS – Only the fixtures and fittings mentioned in these sales particulars are included in the sale. Certain other items may be taken at valuation if required. No specific test has been made on any appliance either included or available by negotiation.
DIRECTIONS – From Matlock Crown Square, take Causeway Lane out of the town to Matlock Green. No. 57 can be found on the left hand side, opposite the wedding dress shop and just before the bus stop and shop, identified by the agents For Sale board.
VIEWING – Strictly by prior arrangement with the Matlock office 01629 580228.
Ref: FTM10243

