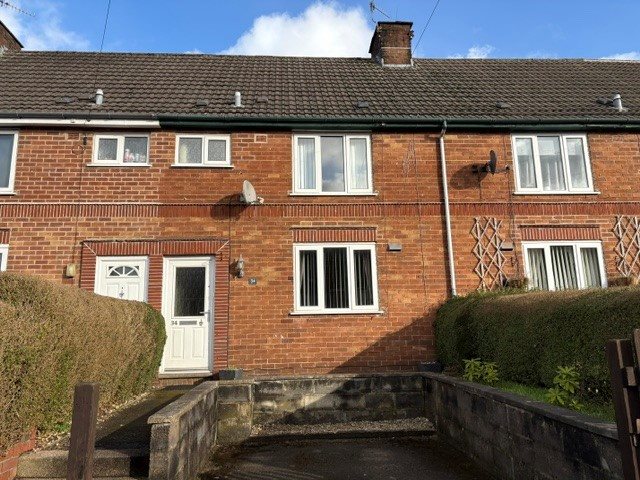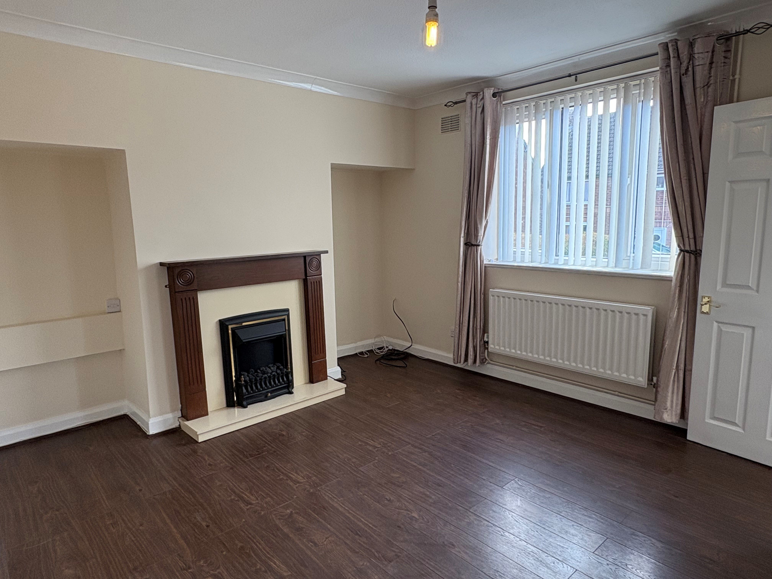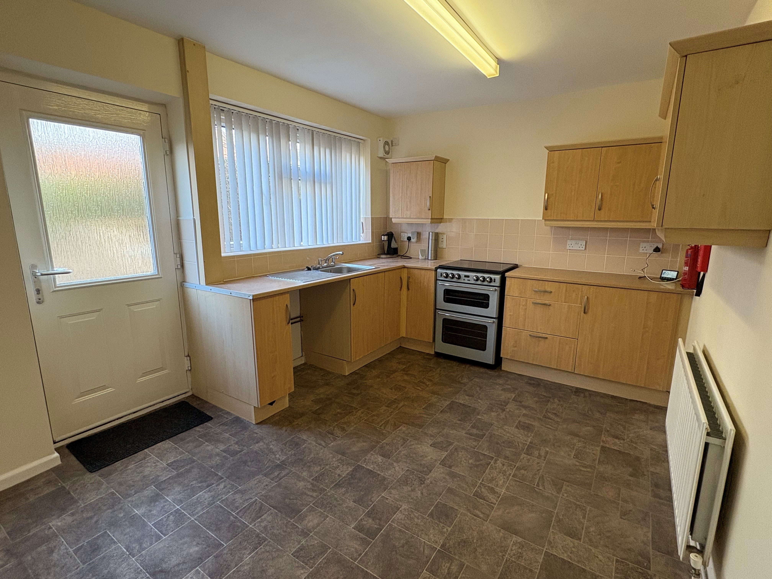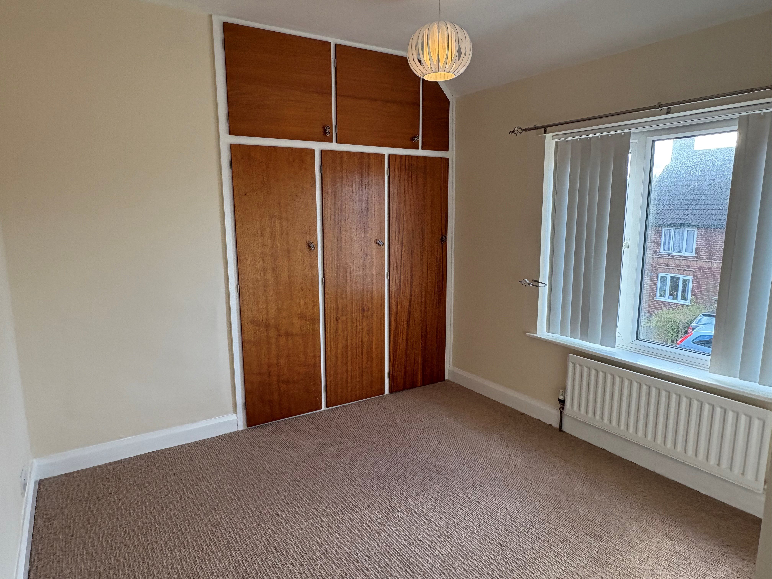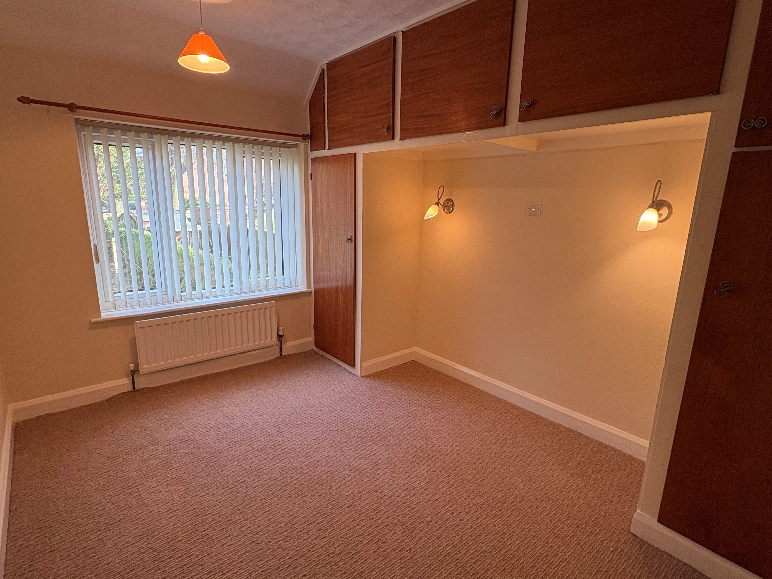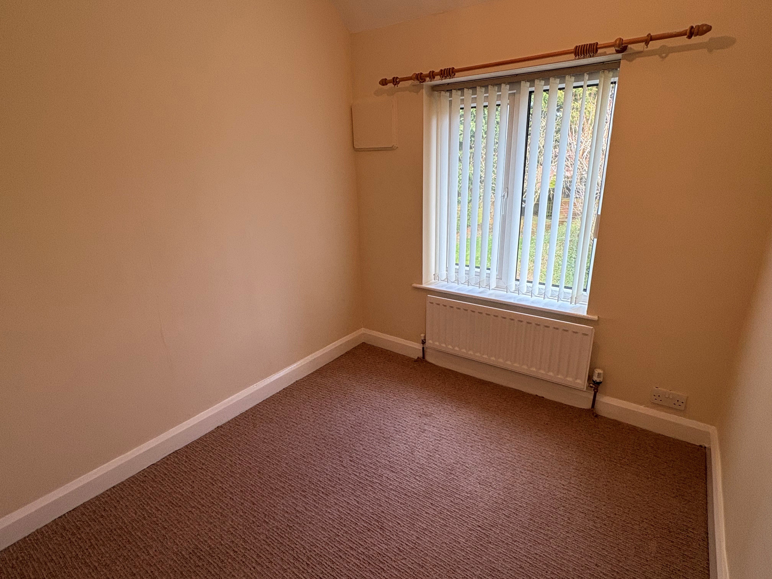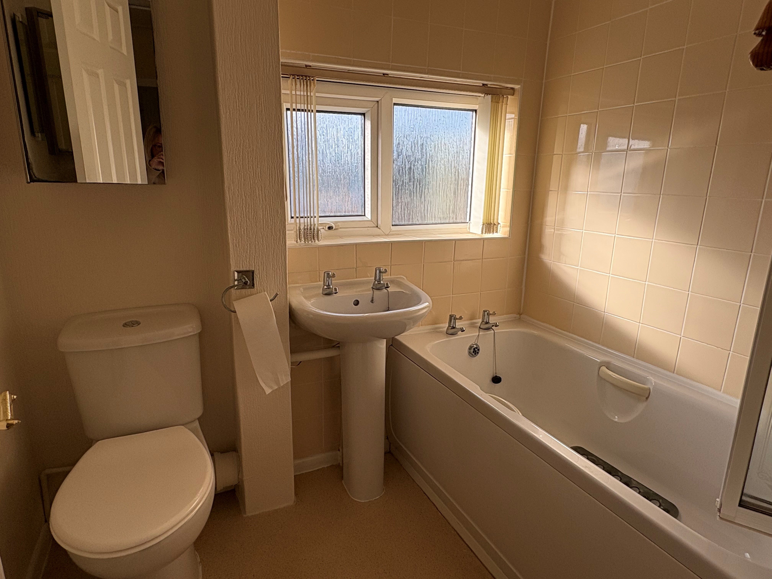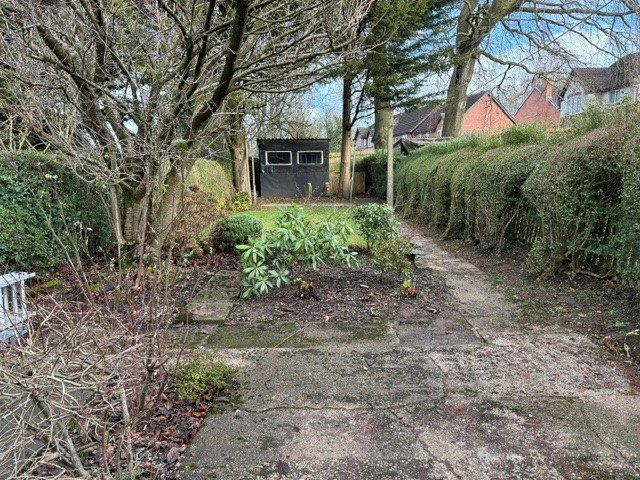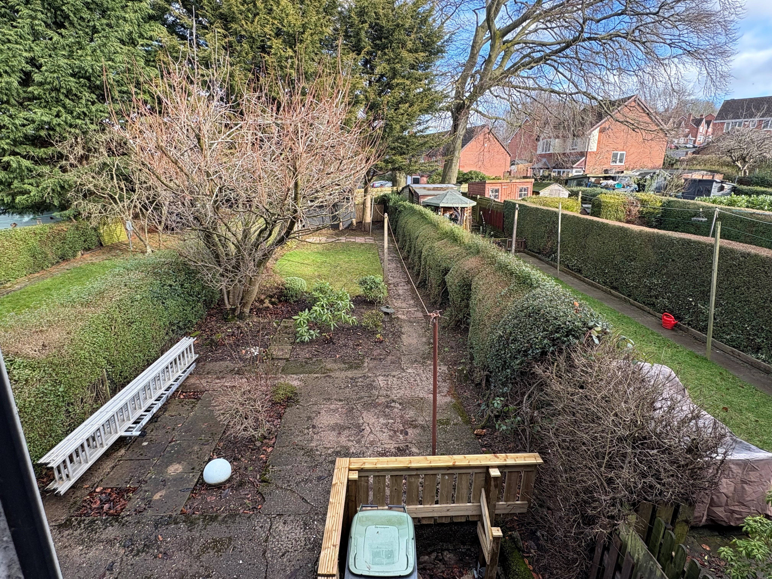- Matlock
- Ashbourne
- Matlock: 01629 580228
- Ashbourne: 01335 346246
George Street
£850
- Parking
- Gas central heating
- Double Glazed
- Cooker
- Shower
Description
UNDER REFERENCE - Benefitting from gas central heating, sealed unit double glazing and off road parking this mid terrace three bedroom property is within convenient reach of Ashbourne town centre.
SERVICES
It is understood that all mains services are connected to the property.
COUNCIL TAX
Band B
TENANCY
Six month Assured Shorthold Tenancy with opportunity for a longer period subject to a satisfactory occupancy.
The Tenant is responsible for Council Tax, water rates and all utility costs.
EPC Rating
Band D
NO PETS. NO SMOKERS
SERVICES
It is understood that all mains services are connected to the property.
COUNCIL TAX
Band B
TENANCY
Six month Assured Shorthold Tenancy with opportunity for a longer period subject to a satisfactory occupancy.
The Tenant is responsible for Council Tax, water rates and all utility costs.
EPC Rating
Band D
NO PETS. NO SMOKERS

