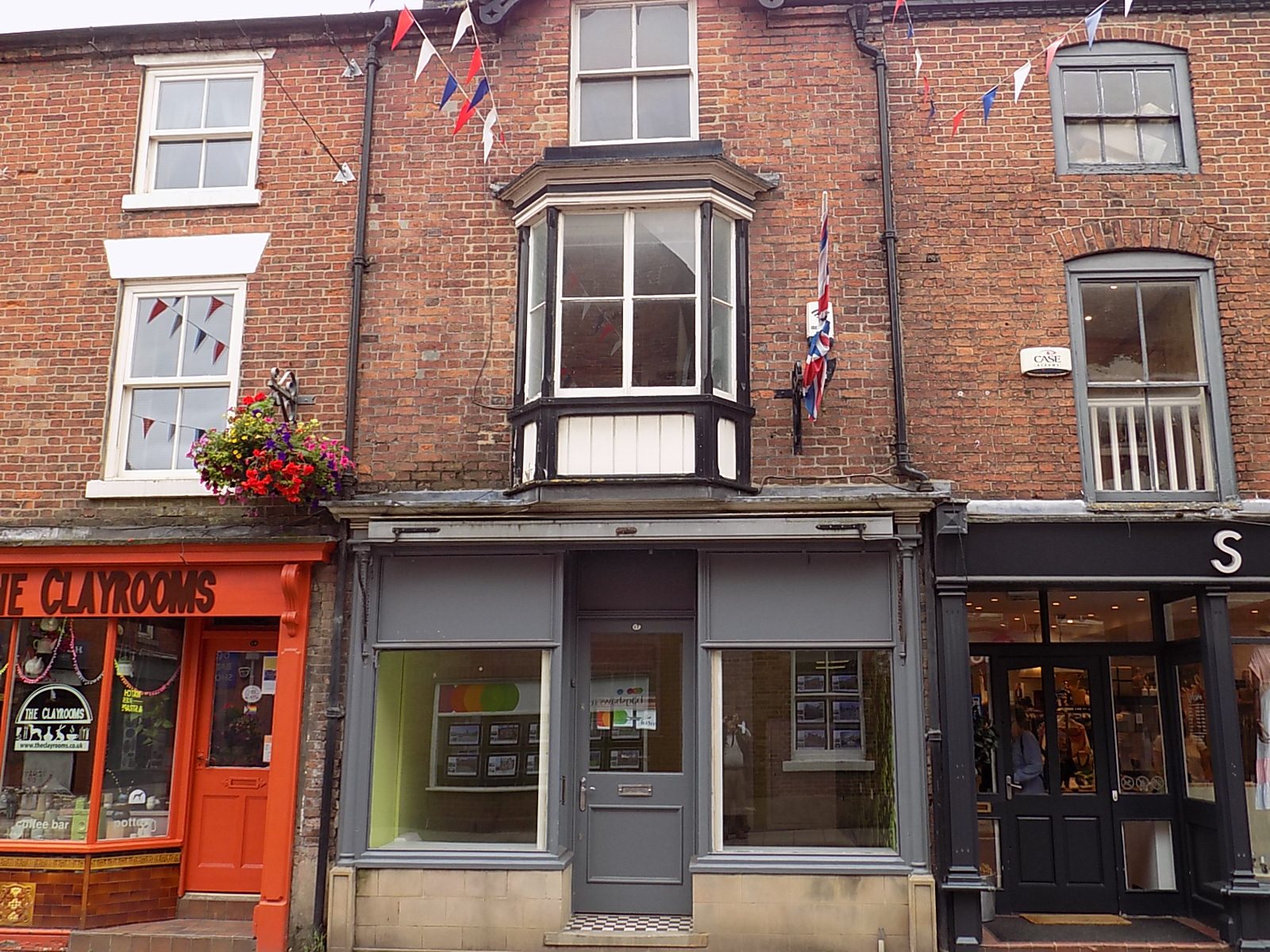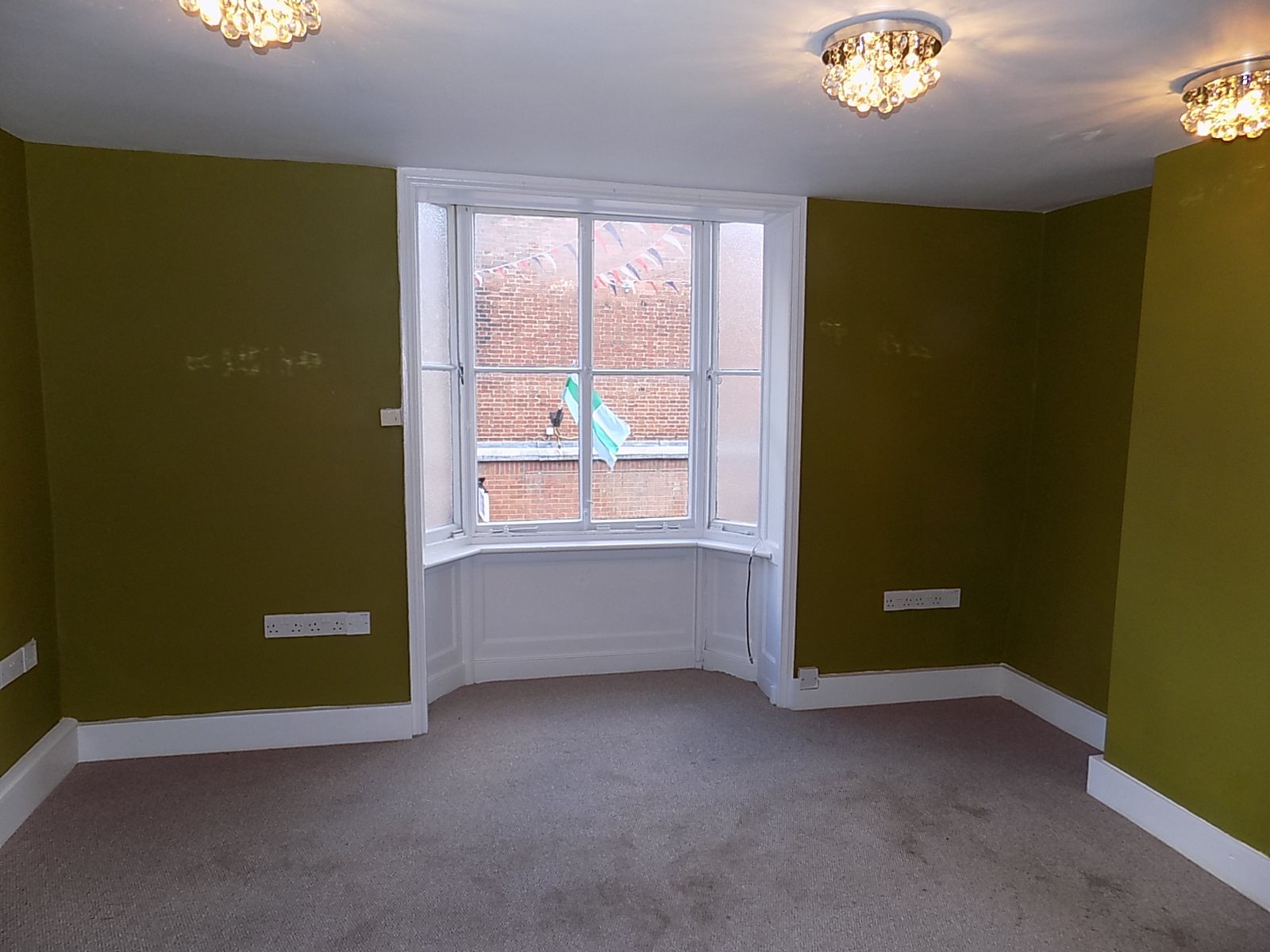- Matlock
- Ashbourne
- Matlock: 01629 580228
- Ashbourne: 01335 346246
Dig Street
Commerical Property For Rent
Description
• Characterful and well presented retail premises offering accommodation over three floors
• Total net internal area of approximately 370sq.ft at ground floor level
• Extensive additional first and second floor accommodation approx. 335sq.ft.
• Spacious and very well appointed staff and kitchen facilities
• Suit a variety of retail or professional usages
Location
The property is situated close to the heart of the popular and busy Georgian market town of Ashbourne
Accommodation
Front Sales Shop approximately 16’ x 13’ with central glazed entrance door and sales display windows to each side.
Rear Sales/storage 13’1” x 7’2” with original staircase off to first floor level
Small office approximately 8’1” x 6’9”
Rear workshop/store approximately 10’ x 6’9” and door to exterior rear.
At first floor level
Comprehensively fitted kitchen/staff room 13’6” x 7’9”
Staff wc/shower room
Front sales or admin 13’2” x 10’7”
At second floor level
Front Room One 12’ x 10’6”
Rear Room Two 10’6” x 7’3”
Business Rates
Rateable Value 2023 - £6,600
Energy Performance Certificate
TBA
Lease Terms & Asking Rent
The premises are available on a new lease for a flexible term of years (minimum 3) on internal repairing and insuring terms. The ingoing tenant would also be responsible for the upkeep and maintenance of the shop front including the glazed display windows.
An initial rent of £15,000 per annum is sought.
Legal Costs
The ingoing tenant will be responsible for the landlords reasonable costs incurred in lease preparation at the commencement of the lease.
VAT
All prices are quoted exclusive of VAT at the prevailing rate.
Viewing and Further Information
All enquiries to:
fidlertaylor
01335 346246
ashbourne@fidler-taylor.co.uk
• Total net internal area of approximately 370sq.ft at ground floor level
• Extensive additional first and second floor accommodation approx. 335sq.ft.
• Spacious and very well appointed staff and kitchen facilities
• Suit a variety of retail or professional usages
Location
The property is situated close to the heart of the popular and busy Georgian market town of Ashbourne
Accommodation
Front Sales Shop approximately 16’ x 13’ with central glazed entrance door and sales display windows to each side.
Rear Sales/storage 13’1” x 7’2” with original staircase off to first floor level
Small office approximately 8’1” x 6’9”
Rear workshop/store approximately 10’ x 6’9” and door to exterior rear.
At first floor level
Comprehensively fitted kitchen/staff room 13’6” x 7’9”
Staff wc/shower room
Front sales or admin 13’2” x 10’7”
At second floor level
Front Room One 12’ x 10’6”
Rear Room Two 10’6” x 7’3”
Business Rates
Rateable Value 2023 - £6,600
Energy Performance Certificate
TBA
Lease Terms & Asking Rent
The premises are available on a new lease for a flexible term of years (minimum 3) on internal repairing and insuring terms. The ingoing tenant would also be responsible for the upkeep and maintenance of the shop front including the glazed display windows.
An initial rent of £15,000 per annum is sought.
Legal Costs
The ingoing tenant will be responsible for the landlords reasonable costs incurred in lease preparation at the commencement of the lease.
VAT
All prices are quoted exclusive of VAT at the prevailing rate.
Viewing and Further Information
All enquiries to:
fidlertaylor
01335 346246
ashbourne@fidler-taylor.co.uk






